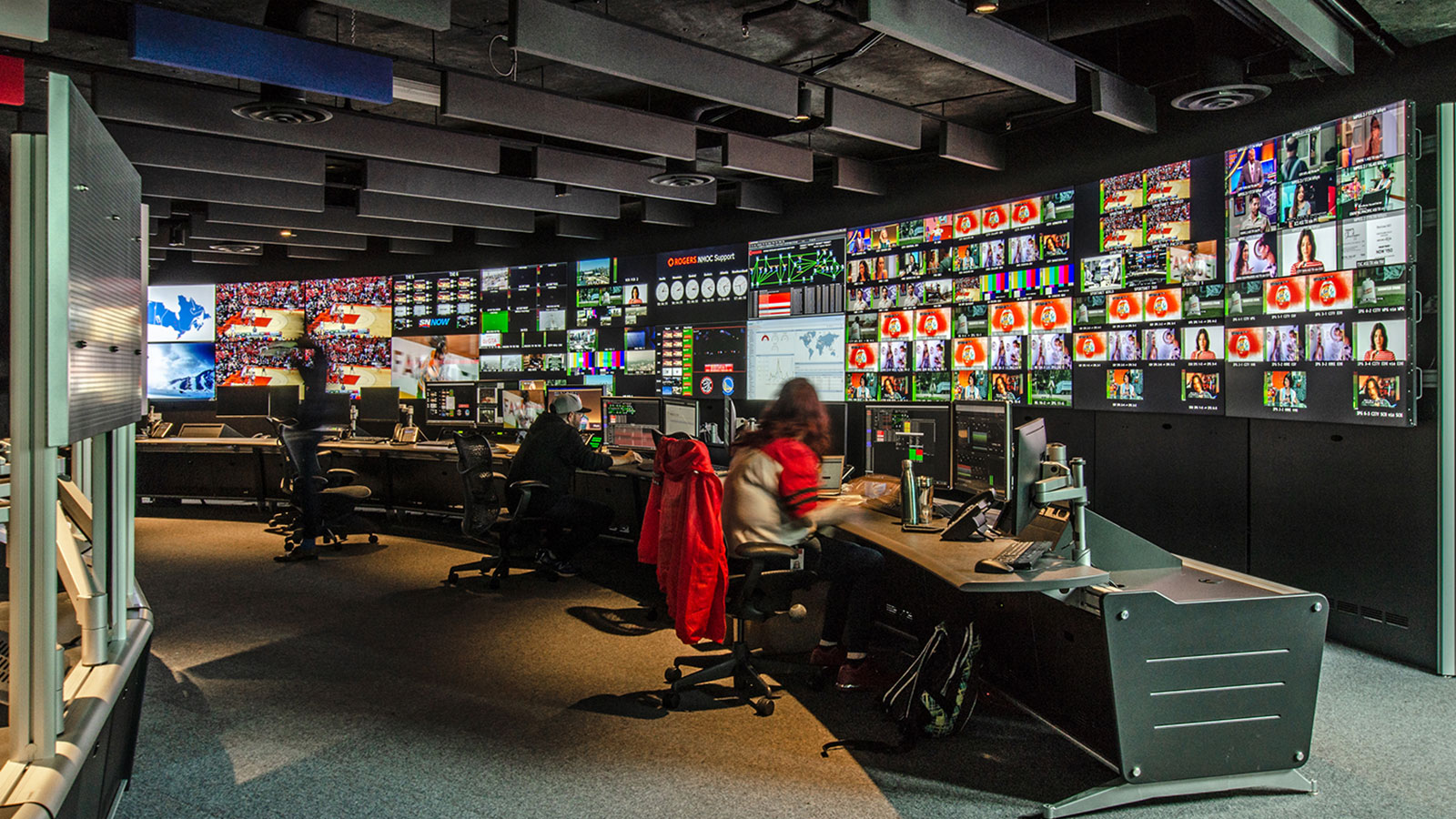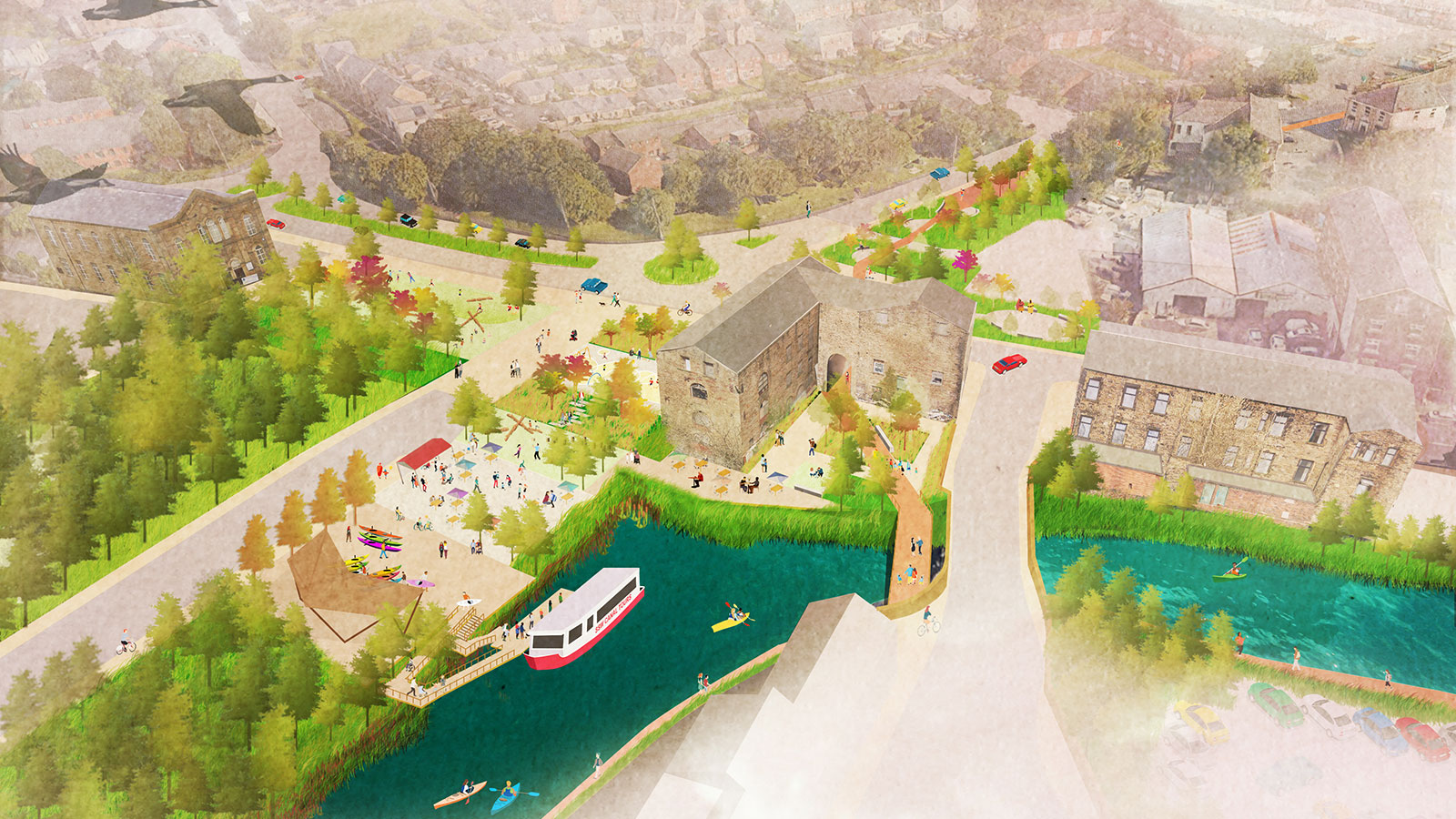


The challenge for universities to transition to Net Zero Carbon drives the need for estate decarbonisation.
Embedding decarbonisation into a holistic approach to campus development, will accelerate the reduction in whole-life carbon whilst supporting growth in teaching, research and innovation and enhance a campus’s sense of place.
BDP’s team of multidisciplinary designers have developed a holistic strategy which explores interconnected campus layers; a framework that is agile, phased and deliverable; an approach that delivers a route to Net Zero Carbon, supports business needs whilst creating distinctive and enjoyable campus environments for all.

Select a layer to learn more.








[Layer title]
[Layer description]
[Your campus now description]
[Your future campus vision description]
[How to achieve your vision description]

[Layer title]
Ideas and case studies
People and placemaking

Size and shape

Existing buildings

New buildings

Green and blue infrastructure

Connectivity

Robust energy infrastructure

SMART infrastructure (technology)

Section title
Layer statement
What you have
What you need
How you get there
People and placemaking at the heart of your campus
A vibrant campus encourages a strong sense of belonging for students, staff, and the wider community. Leverage existing characteristics and prioritise the development of high-quality indoor and outdoor shared spaces to cultivate a distinctive campus identity, enhancing the overall sense of community and connection to the University.
The campus may have developed organically over time resulting in an incoherent collection of buildings with no overarching identity. Poor quality public realm, with little or no relationship between indoor and outdoor spaces.
Coherent external spaces, permeable buildings with shared social activities on the lower levels offering opportunities for a range of formal and informal gatherings and a vibrant mix of uses, to create an active campus day and night.
- Follow a series of phased interventions that contribute to your overarching vision.
- Identify easy wins or opportunities to transform un-loved spaces.
- Make use of poor-quality external spaces in strategic locations – low-cost interventions can make a significant impact!
- Develop shared, hub buildings and encourage co-location of departments or faculties.
- Organise teaching learning and research spaces around shared social amenities.
Resizing and reshaping a campus
Providing the right quantity, quality and variety of spaces will create an effective campus that facilitates growth in world class teaching, learning, and research. Optimise utilisation of existing spaces and enhance these with new interventions.
Your campus will have evolved organically overtime, and spaces may not be the right type or size to support future trends in teaching and research. Your current estate will have:
- Inflexible buildings of varying ages, currently offer predominantly cellular accommodation.
- an overprovision or under provision of some space types due to changing pedagogies and academic requirements.
- Spaces based on traditional teaching pedagogies with limited informal social learning space, collision and collaborative space
- A campus that has a high proportion of ‘owned’ space that limits multi-use and sharing.
Your future campus should have:
- A variety of flexible teaching and workspaces, complimented by dedicated specialist facilities.
- Spaces organised into thematic clusters to encourage sharing and promote inter-disciplinary collaboration.
- Spaces that enable more collaborative and applied pedagogies.
- Collision spaces that bring people together.
- Highly utilised and multi-use space.
- A robust yet adaptable infrastructure that accommodates new technology and immersive learning environments.
- A seamless virtual and physical campus with a consistent campus experience.
- Conduct a thorough analysis of the existing estate to identify shortcomings, and opportunities for improved effectiveness.
- Engage in activity-based briefing to identify specific user activities and their spatial requirements. Some activities will require generic space types, while others will be more specialised.
- Identify opportunities to share spaces. And multi-use and flexible spaces
- Organise departments or faculties into thematic neighbourhoods, centred around shared social spaces, that promote collaboration and interdisciplinary activities whilst maintaining individual identities.
Retention and repurposing of existing buildings
Identify and define barriers and opportunities of the existing university assets to create a resilient, thriving environment aimed at becoming net zero.
The current state of the university lacks a clear and applicable path towards achieving net zero emissions, presenting several challenges including:
- High energy-intensive buildings.
- High running costs.
- Heavy reliance on fossil fuels.
- Need for inclusive user engagement for the spaces.
- Not functional for modern use.
- Not future-proofed buildings and campus.
There is a pressing need to reimagine the space, to ensure it serves a more encompassing user base and addresses its inefficient and non-functional spaces that are no longer suitable for modern use. It is essential to future-proof buildings and develop campus infrastructure aligned with sustainability goals, adapted to evolving end-users’ needs, and responsive to advancing technologies.
A comprehensive whole-life net zero roadmap will establish both long and short-term goals for sustainability. This should prioritise preserving the sense and value of the place, encompassing its cultural, historical, and heritage significance, to benefit both users and the wider community. To achieve this, a thorough understanding, and analysis of the existing building and spaces are necessary, along with setting performance targets for operational and embodied carbon.
- Upgrade fabric and performance.
- Create a baseline model.
- Implement energy-efficient solutions and explore renewable energy options.
- Enhance thermal comfort and occupier engagement.
- Optimise spatial layouts and functionality, integrating smart building technologies.
- Continual monitor and evaluate performance.
- Explore offsetting opportunities to achieve net zero goals.
- Engage with building occupants and stakeholders.
- Conduct a thorough assessment and audit of existing buildings to understand their current state.
- Establish a “scalable” approach, offering both light-touch and deep retrofit options depending on the specific needs and circumstances of each building.
- Develop a long and short-term strategy to achieve whole life net zero carbon goals, incorporating adequate sustainability assessment and certification methods to ensure effectiveness.
- Upgrade and improve the existing building fabric.
- Establish a monitoring and evaluation framework to track the performance of retrofitted buildings in terms of energy usage, carbon emissions, and thermal comfort.
Net zero ready buildings
Regenerative, climate positive, high quality and inspiring buildings with whole life thinking approach, considering carbon, impact and cost.
Expanding current facilities at the national and/or international levels requires a strategic plan that aligns with broader goals, which are imperative to achieve a climate-positive campus. However, there’s currently a lack of clarity regarding how to realise this vision. The aspiration is to create a highly inspiring and sustainable global university that attracts the best community.
- A comprehensive whole-life Net-Zero roadmap for creating the most sustainable global university.
- Envisioning a high-performance building with low running costs through on-site and off-site energy production.
- The design emphasises a resource-efficient approach, embedding the principles of a circular economy and minimizing embodied carbon.
- Cultivating great user experiences through high-quality and comfortable spaces, fostering an inspiring environment conducive to learning and environmental stewardship.
- Creating the most sustainable global university is one that not only meets stringent environmental standards but also serves as a beacon, attracting like-minded individuals committed to sustainability and innovation.
- Engage with building occupants and stakeholders from the outset.
- Develop a whole-life net-zero carbon strategy with a focus on prioritising and implementing passive, climatic, and performance-driven design opportunities, including considerations such as orientation, glazing ratio, and fabric-first principles.
- Optimise spatial layouts and functionality to enhance efficiency while minimising energy consumption and carbon emissions.
- Design future-proof and climate-change-ready systems that ensure resilience.
- Integrate on-site and off-site energy generation to contribute to sustainability goals.
- Set clear targets and sustainability assessment methods with ongoing monitoring and evaluation to track progress and gather feedback for continuous improvement.
- Anticipate future challenges and opportunities, plan for change and allow for adaptable design solutions.
- Develop a long-life, loose-fit solution, specifying low embodied carbon solutions, and investigating the application of Modern Methods of Construction (MMC) and off-site construction techniques.
- Apply research and innovation to support regenerative design principles, aiming for spaces that are future-proof.
- Monitor and evaluate the quality of spaces.
- Explore offsetting opportunities.
- Execute an integrated and performance-driven design approach that aims to create high-quality, comfortable, and healthy environments that promote wellbeing and happiness.
Urban greening
Creating a regenerative campus involves integrating nature to craft appealing, inclusive, and dynamic outdoor spaces that not only meets sustainability goals, or enriches biodiversity, but which also responds to the unique landscape character of a place, or University. Such a campus is purposefully designed for climate adaptation, ensuring resilience in the face of environmental changes, while also serving to unite the University’s built estate through a series of ‘communicative’ landscapes and external spaces.
The current state of the university’s outdoor environment presents several challenges, including:
- Poor quality and high maintenance green spaces and landscape infrastructure that impose a financial burden on the university rather than serving as assets.
- The outdoor spaces suffer from physical disconnection and inconsistency, lacking a cohesive layout.
- There are concerns about safety and supervision along certain routes and spaces.
- Campuses are overly dominated by cars and servicing needs, neglecting the needs of people and the environment.
- The landscape infrastructure fails to manage rainwater effectively or provide essential shelter and shade.
- External spaces contribute to confusion rather than facilitating wayfinding and promoting sustainable movement across the campus.
Addressing these issues is crucial for creating a more functional, safe, and environmentally conscious outdoor environment conducive to learning and well-being.
Creating an optimal outdoor environment for the university entails several key elements:
- A key objective is to enhance the distinctive landscape character which is unique to the University.
- There is an opportunity to reinforce wayfinding through biodiverse ‘placemaking corridors’; to create a series of interconnected places within green space.
- There is a need for attractive, diverse, and vibrant outdoor spaces that are both easy to maintain and enjoyable to use.
- Incorporating appropriate greenspaces not only enhances biodiversity but also promotes the health and wellbeing of the campus community.
- The landscape should be designed with climate resilience in mind, integrating effective water management and planting strategies.
- The provision of high-quality outdoor spaces for learning and research activities is essential.
- An accessible, inclusive, and well-connected network of routes will encourage use by all members of the university community and visitors alike.
- Promoting active travel through a people-focused public realm will contribute to a sustainable and vibrant campus environment.
- Understand and leverage the existing features of the campus, reinforcing elements of high quality.
- Embedding interpretation within the public realm design through extensive engagement with the University.
- Develop a phased and incremental program of works, identifying opportunities for improvement.
- Working with our sustainability and commercial team members, our landscape architects will create a ‘sustainability and placemaking toolkit’. This toolkit will identify, through engagement and high-level cost analysis, our achievable sustainability goals for the public realm, specific to the campus.
- Introduce a diverse mix of typologies, such as woodland areas, green roofs, and sustainable drainage infrastructure, you can address the complex challenges faced by university campuses.
- Create commonality between greenspaces through a coherent and sustainable campus palette; a cohesive typology of planting and sustainable paving materials which support wayfinding and enhance biodiversity.
- Integrate green and grey infrastructure into a holistic rainwater management system, thus improving sustainability.
- Collaborate with Estates and Contractor teams to minimise user inconvenience and business disruption during construction works, ensuring a smooth and efficient process.
By implementing these approaches, the campus can be transformed into a more functional, sustainable, and user-friendly environment for all stakeholders.
A well connected campus
To be connected, a campus must seamlessly integrate with its surrounding city region and beyond, facilitated by smart and sustainable modes of travel, thereby enhancing the user experience for all.
The current campus transport infrastructure presents several challenges, including:
- Regional and national public transport that is unreliable and disjointed, contributing to a reliance on single-occupancy private car use and resulting in high scope 3 carbon emissions.
- Limited last-mile connection options between transport hubs and the campus.
- The campus user experience is spoilt by the dominance of large surface car parks, which detract from the overall environment.
- There is a fragmented network of pedestrian and cycle routes, leading to a poor user experience overall.
Addressing these issues is crucial for creating a more sustainable and user-friendly transport infrastructure for the campus users and the wider community.
Your future campus will be transformed by a smart and sustainable transport strategy that includes:
- Leverage your regional leadership position to influence and integrate emerging National and Regional transport initiatives effectively.
- Promote a shift to more sustainable modes of travel through both physical interventions and behavioural change initiatives.
- Provide “friction-free” modal transfer and on-demand micro-transit services, improving last-mile connectivity to and around campus.
- Limit vehicles in the heart of the campus while establishing perimeter mobility hubs to facilitate seamless transitions between various transport modes.
- Have a coherent and legible network of routes across the campus that encourages active travel and prioritises inclusivity and safety for all users.
- Use smart technology to enhance the overall user experience.
- Understand the baseline and current modal patterns to inform decision-making.
- Collaborate with regional transport providers and leadership to ensure alignment with broader transportation initiatives.
- Develop a flexible and scalable strategy that supports change through planned interventions in a phased and deliverable manner.
- Agree early wins through policy interventions, such as car-sharing schemes and adjustments to parking charges, to drive behavioural change effectively.
- Develop a campus-wide public realm and wayfinding strategy, along with design guides, to enhance the overall user experience.
- Explore the use of SMART technology, and develop a university-specific mobility app, to further improve user convenience.
- Future-proof the strategy to safeguard routes for future transport initiatives (VLR etc.).
- Support the route to net-zero carbon incorporating micro-generation at transport hubs and nodes, such as photovoltaic panels for charging electric bikes and scooters, as well as providing infrastructure for electric charging and potentially hydrogen-refuelling.
- Ongoing monitoring and reassessment to ensure the strategy remains effective and responsive to evolving needs and circumstances.
A future fit zero carbon energy infrastructure
A robust and scalable energy and infrastructure strategy that ensures both business continuity and the overarching goal of achieving carbon zero.
- There is currently a carbon gap between policy and reality that needs bridging to reduce emissions and mitigate climate change impacts.
- Fragmented data sources are hindering informed decision-making and monitoring of progress.
- The campus relies too heavily on fossil fuels.
- Infrastructure is tired and resilience is fragmented. There is an urgent need to transition to cleaner energy sources and enhance the overall resilience of the system to withstand environmental and other stressors.
- Many easy wins have been taken, through PV role out and lighting upgrades. More disruptive interventions are required
By tackling these issues through a comprehensive yet phased plan, your campus can make significant strides towards a net zero future
To establish a comprehensive energy and infrastructure strategy, several key components must be addressed:
- Build a foundation for future planning by conducting a thorough baseline assessment of current energy and infrastructure systems.
- A techno-economic appraisal of the various options, including offsite and onsite generation, centralised or decentralised distribution, and potential energy sources like solar, wind, hydroelectric, and geothermal, will help inform decision-making.
- A phased a costed plan for delivery outlining financial requirements and timelines for implementation.
- Develop design information for early phases and align these to funding call opportunities.
- Align Implementation of specific energy and infrastructure projects to the roadmap to ensure each project contributes to the end state.
- Governance structures must be established to ensure accountability and oversight throughout the process.
- An offsetting strategy will allow for the mitigation of unavoidable carbon emissions.
By addressing these components cohesively, you can develop and implement a robust energy and infrastructure strategy that supports sustainability goals and enhances overall operations.
- Develop a comprehensive implementation program outlining the steps and timelines for executing various initiatives.
- Secure funding streams to support the necessary investments in infrastructure and technology upgrades.
- Transition to upgraded, clean and resilient energy supply sources that will enhance sustainability and resilience.
- Consider both onsite and offsite generation options to allow for flexibility and optimisation in energy production.
- Establish design guides and project specifications that require energy projects to meet performance and sustainability objectives.
Ongoing monitoring and reassessment will be critical to track progress, identify areas for improvement, and adapt strategies as needed to achieve long-term sustainability goals. By integrating these elements, you can develop and execute an effective energy strategy that promotes operational efficiency.
Investing in smart infrastructure - in partnership with PTS
Integrating digital technology into the physical infrastructure is essential for creating an intelligent and autonomous estate, yielding numerous benefits in sustainability, space utilisation, building efficiency, cost management, and enhancing the overall student/user experience.
- That campus consists of a diverse portfolio of buildings with varying characteristics.
- There is a range of different building systems in place, each with their own complexities and requirements.
- The internal digital/IT team possesses latent knowledge and expertise, which could serve as a valuable resource.
- Ageing network and digital infrastructure is nearing the end of its lifecycle.
- Siloed strategies exist among various departments, including Estates, Capital Developments, Digital/IT, and Sustainability
Alignment and synergy is necessary across the campus. By mapping out these elements, a clear understanding of the current state can be established, laying the groundwork for future planning and improvements.
- A strategy encapsulating the overarching vision, benefits, and investment plan, to provide clear direction for implementation.
- Modern, high-performing network and digital infrastructure to support future technological advancements.
- Data integration, management, and security strategy for building systems and sensors to harness the potential of data-driven insights effectively.
- An operating model with clearly defined roles and responsibilities for Estates, Facilities, IT, and users to facilitate smooth operations and collaboration.
- Adherence to Smart Campus Principles to inform decision-making and alignment with sustainability, efficiency, and user-centric goals.
- Develop a Smart Campus Strategy that engages digital/IT teams, leveraging their expertise and ensuring alignment with organisational goals.
- Explore smart use cases and their associated benefits to help identify opportunities for improvement and innovation.
- Demystify the smart ecosystem and demonstrate links between technology/infrastructure and the use cases.
- Develop an investment plan, identifying quick wins from the current state, prioritising new investments, and including Proofs of Concept to test feasibility.
- Agree budgets, program plans, and roles and responsibilities (RACI).
- Integrate the Smart Campus Strategy with broader organisational strategies, ensuring cohesive implementation and maximum effectiveness.
By following these steps, you can develop a robust Smart Campus Strategy that enhances efficiency, sustainability, and user experience.
Ideas and case studies
People and placemaking
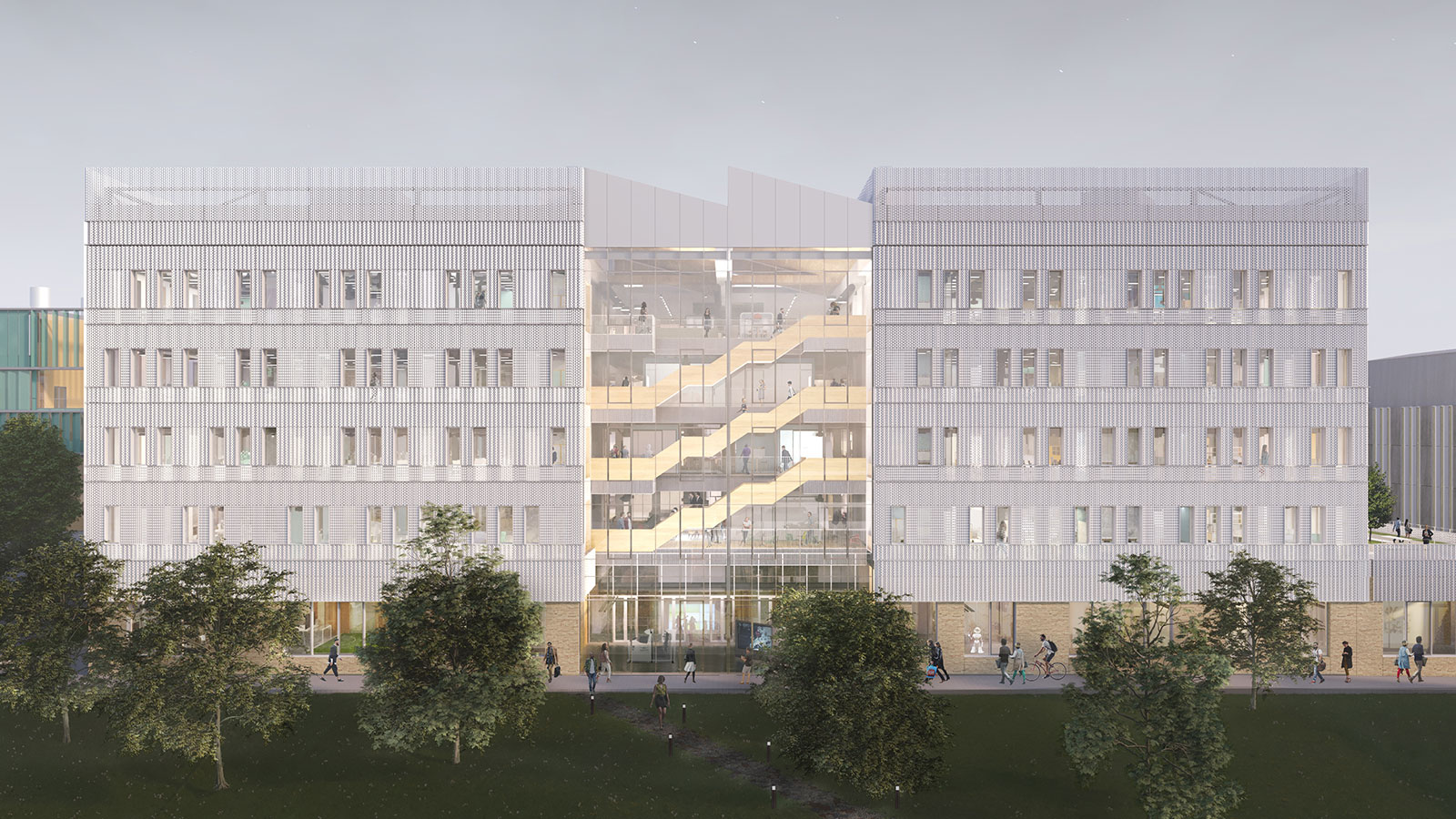
SPECTRA
University of Hertfordshire
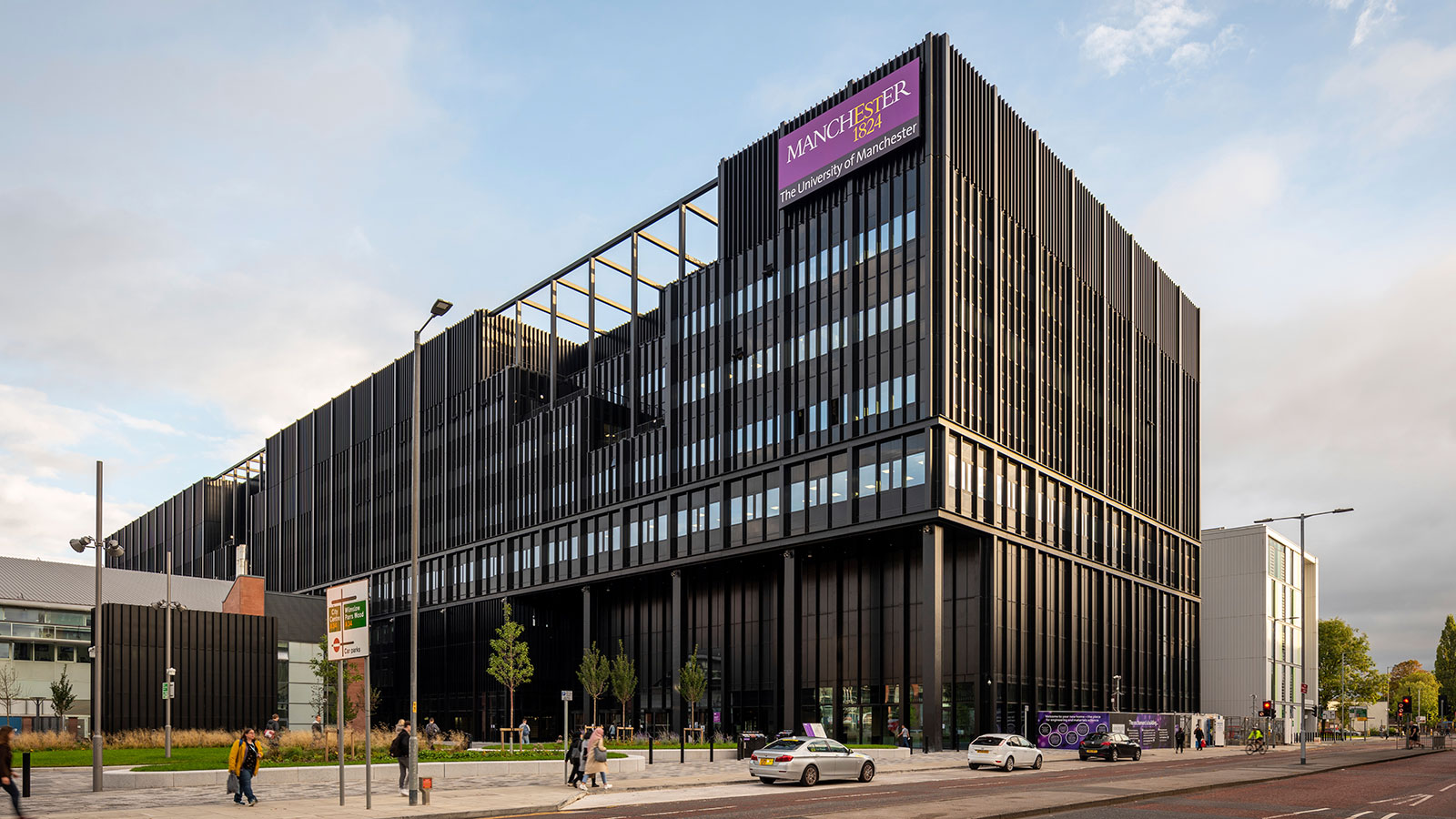
MECD
University of Manchester

Warwick STEM
University of Warwick
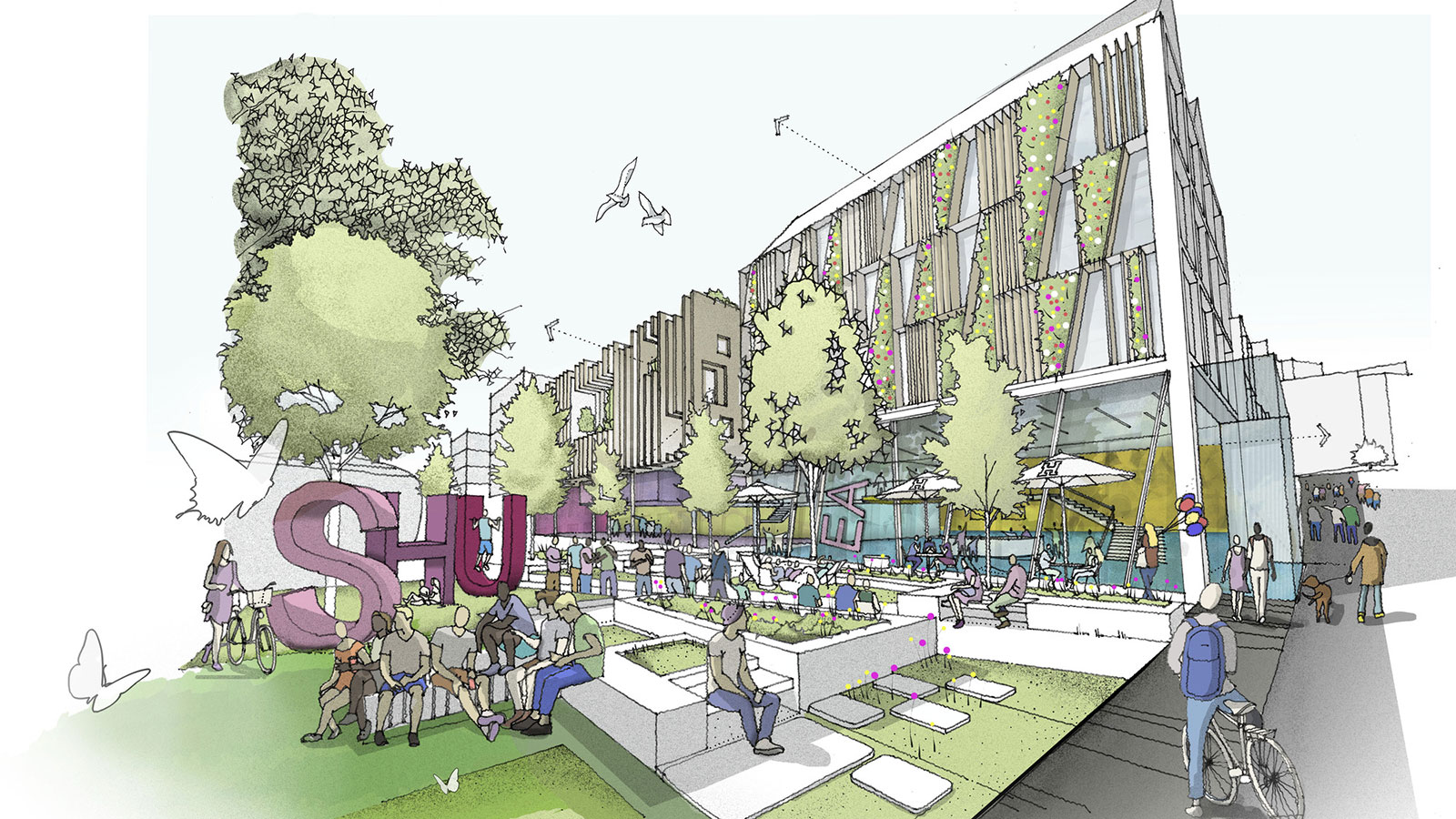
SHU Masterplan
Sheffield Hallam University
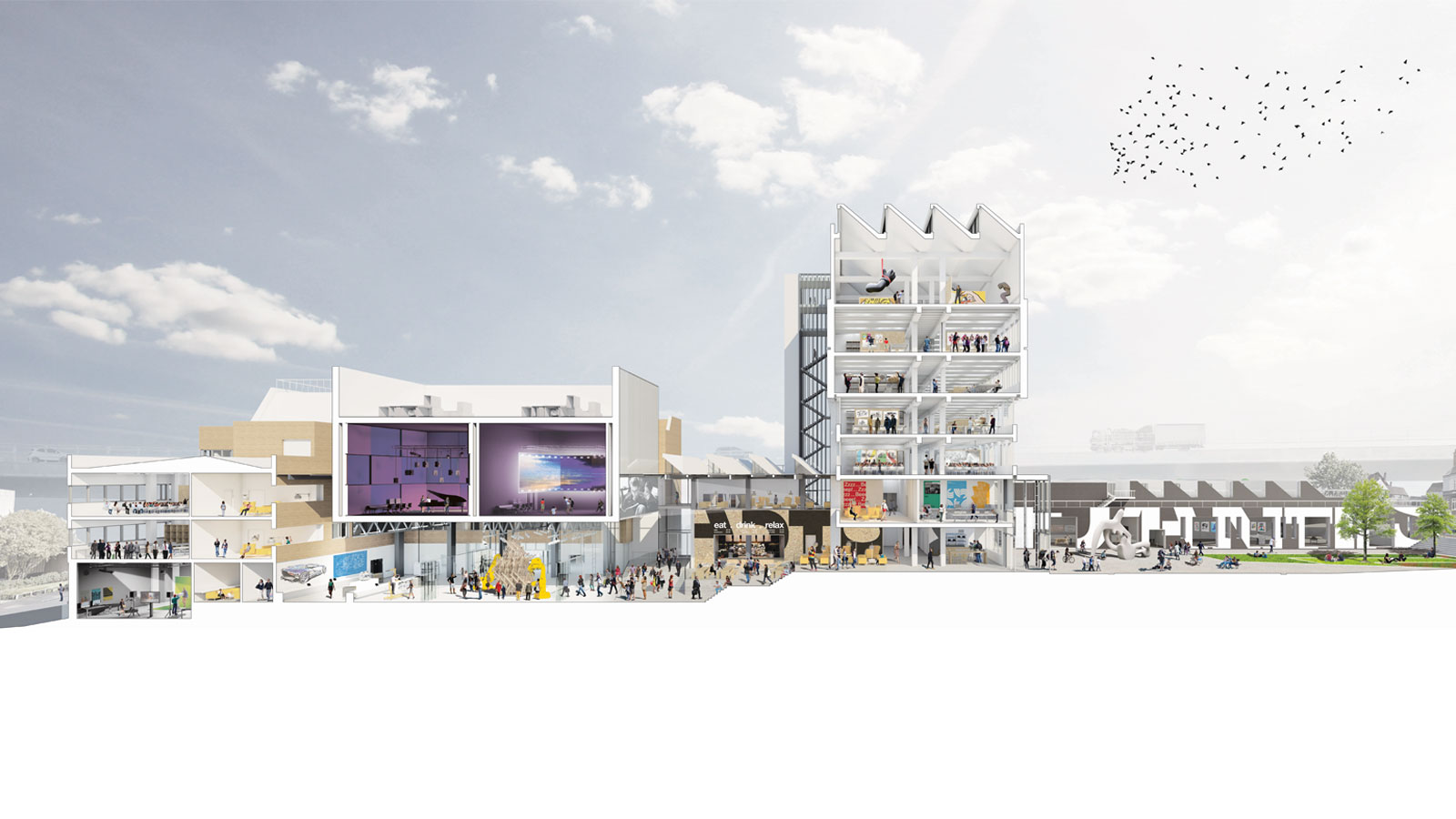
Faculty of Arts
Coventry University
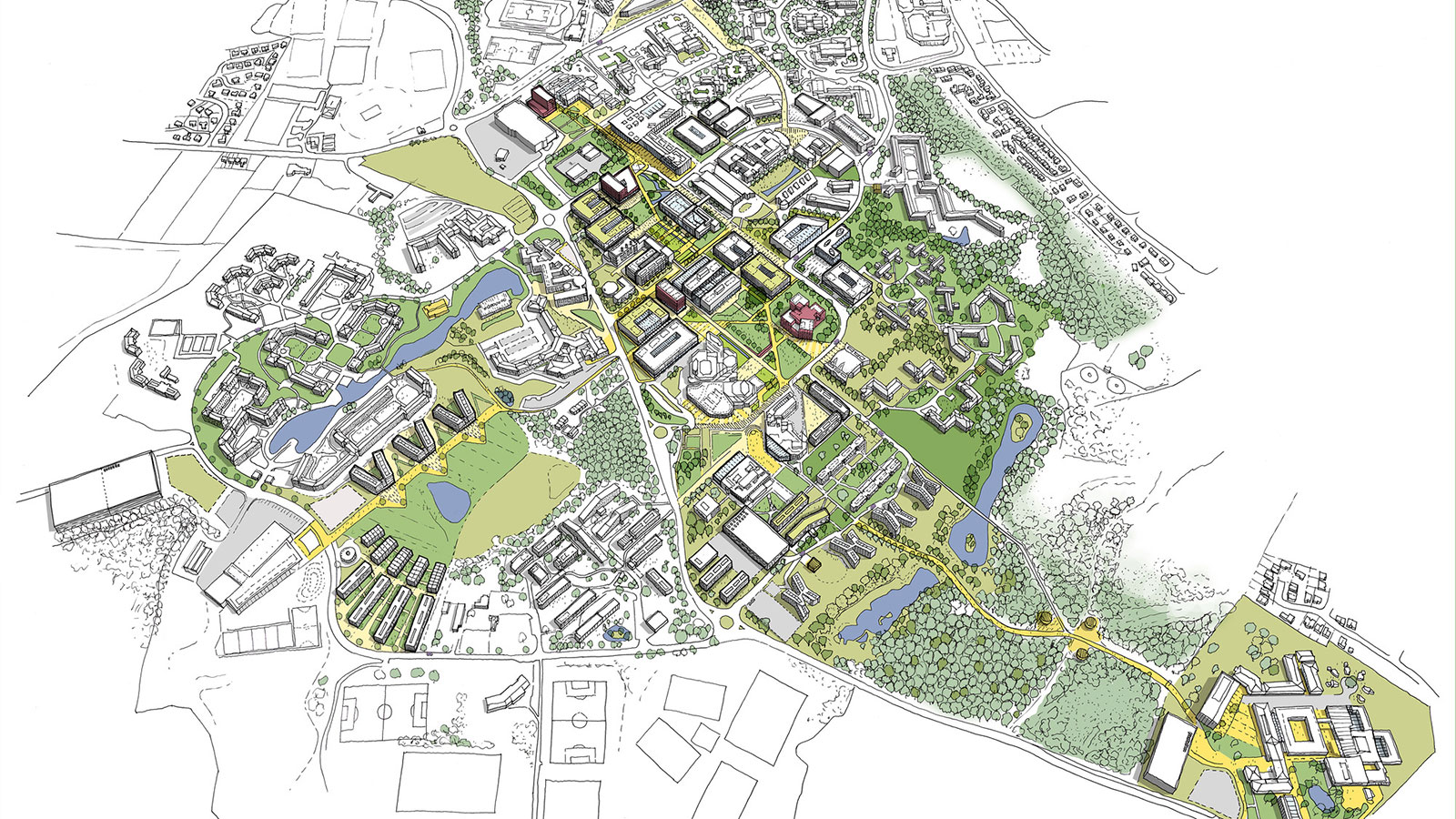
UoW Masterplan
University of Warwick
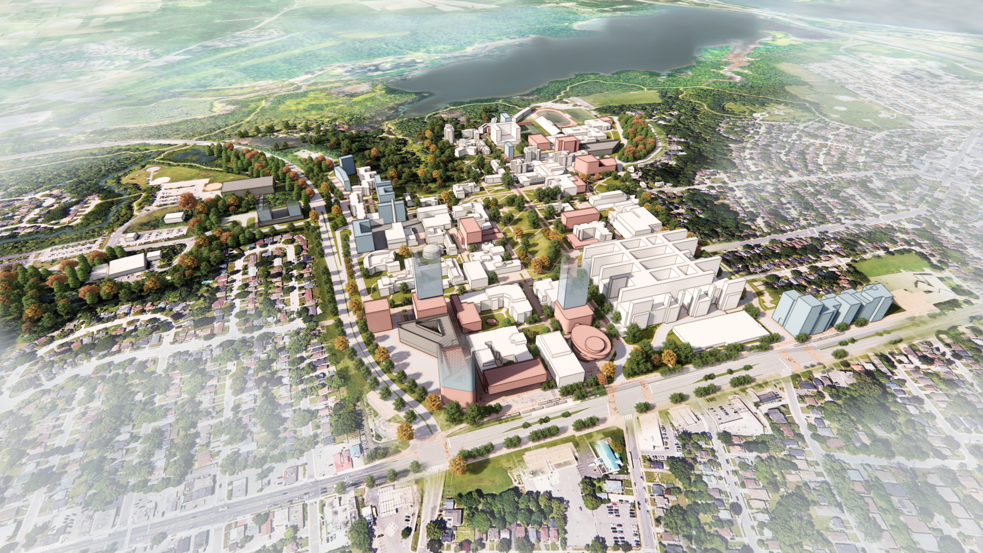
McMaster University Campus Masterplan
Hamilton, Canada
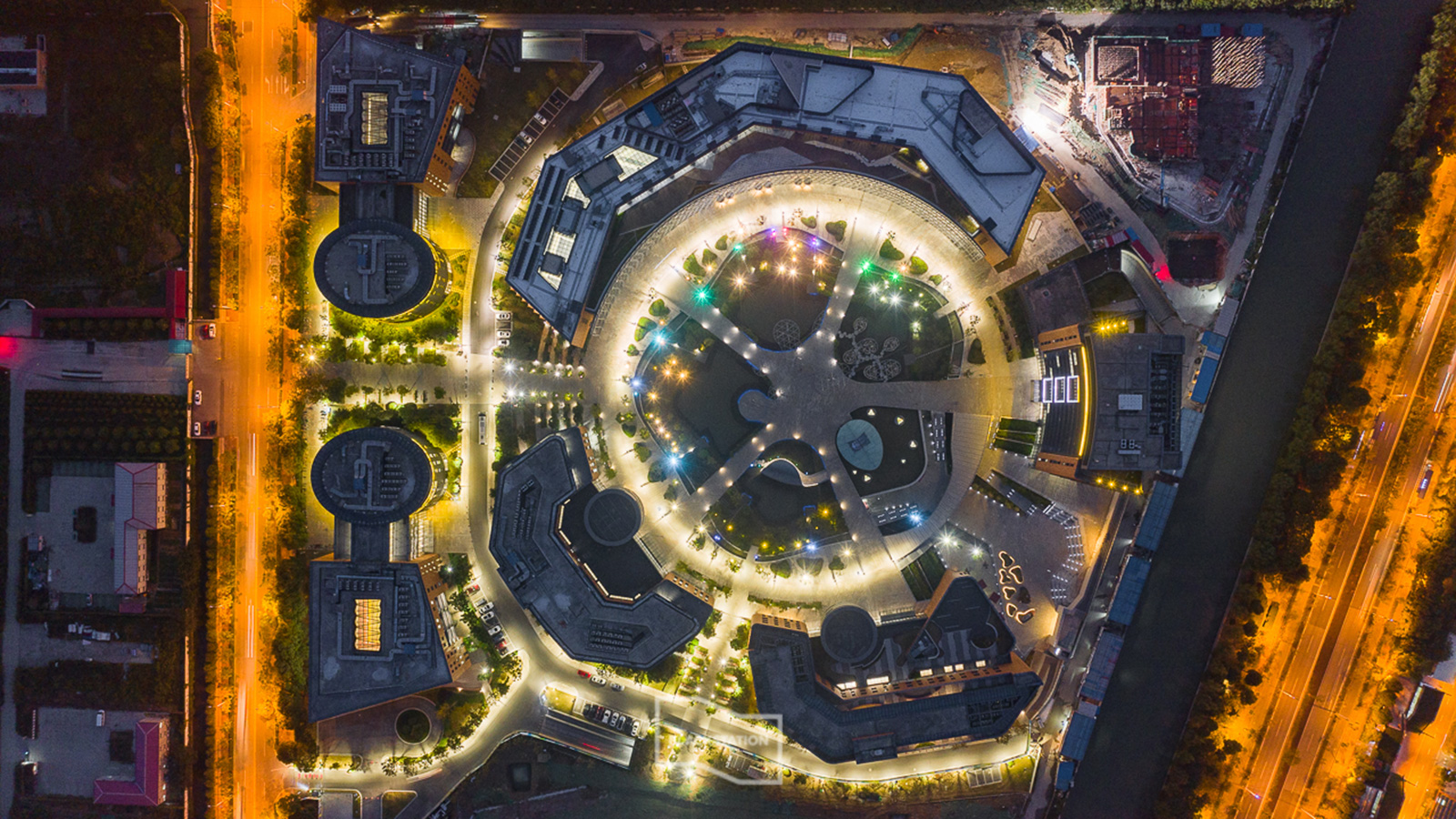
Xi'an Jiaotong Liverpool University South Campus
Suzhou, China

Indian Institute of Technology (IIT) Masterplan
Mandi, India
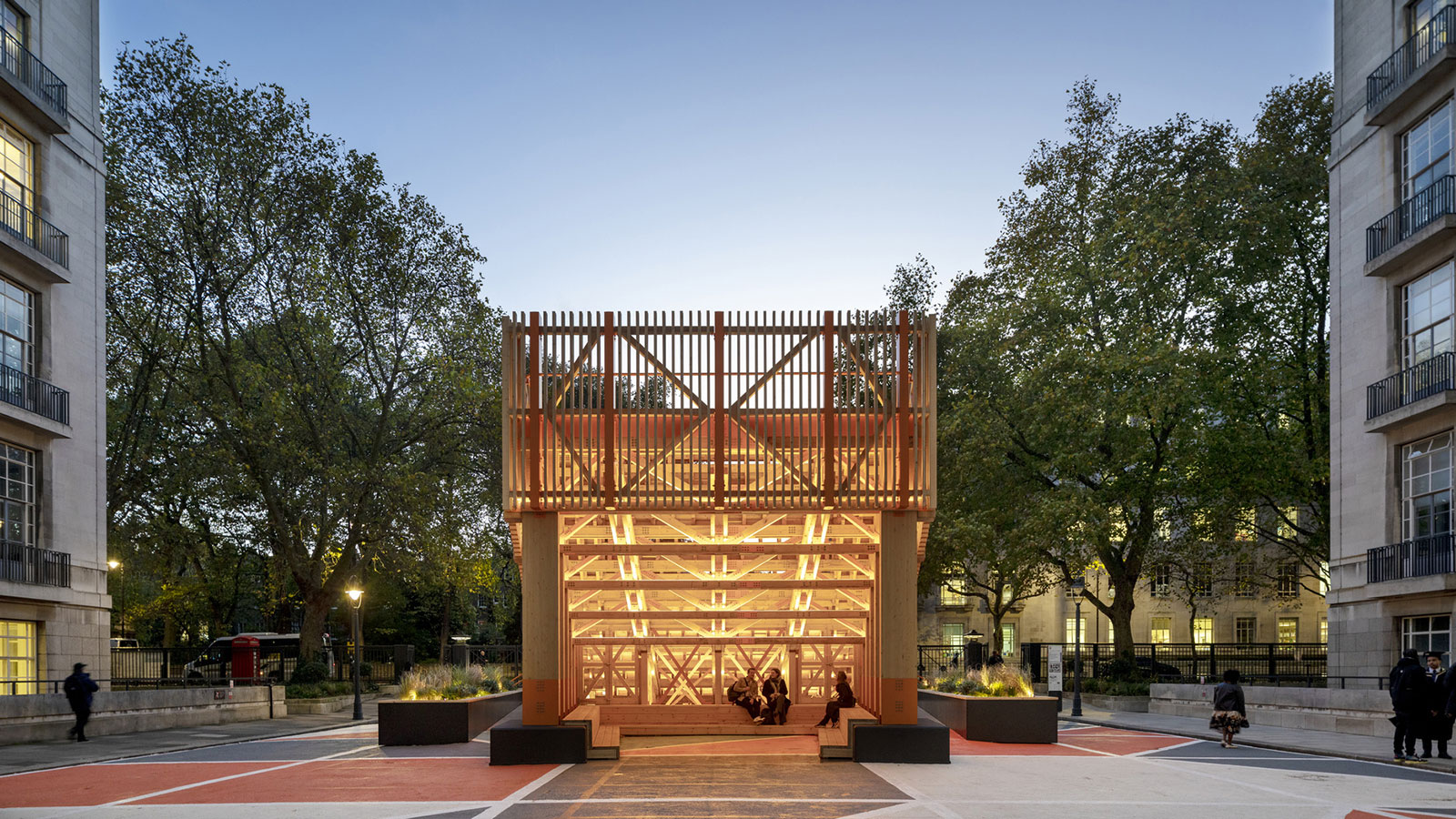
Senate House Steps
University of London

Sustainable Space for Collision
By James Baker, Principal Architect
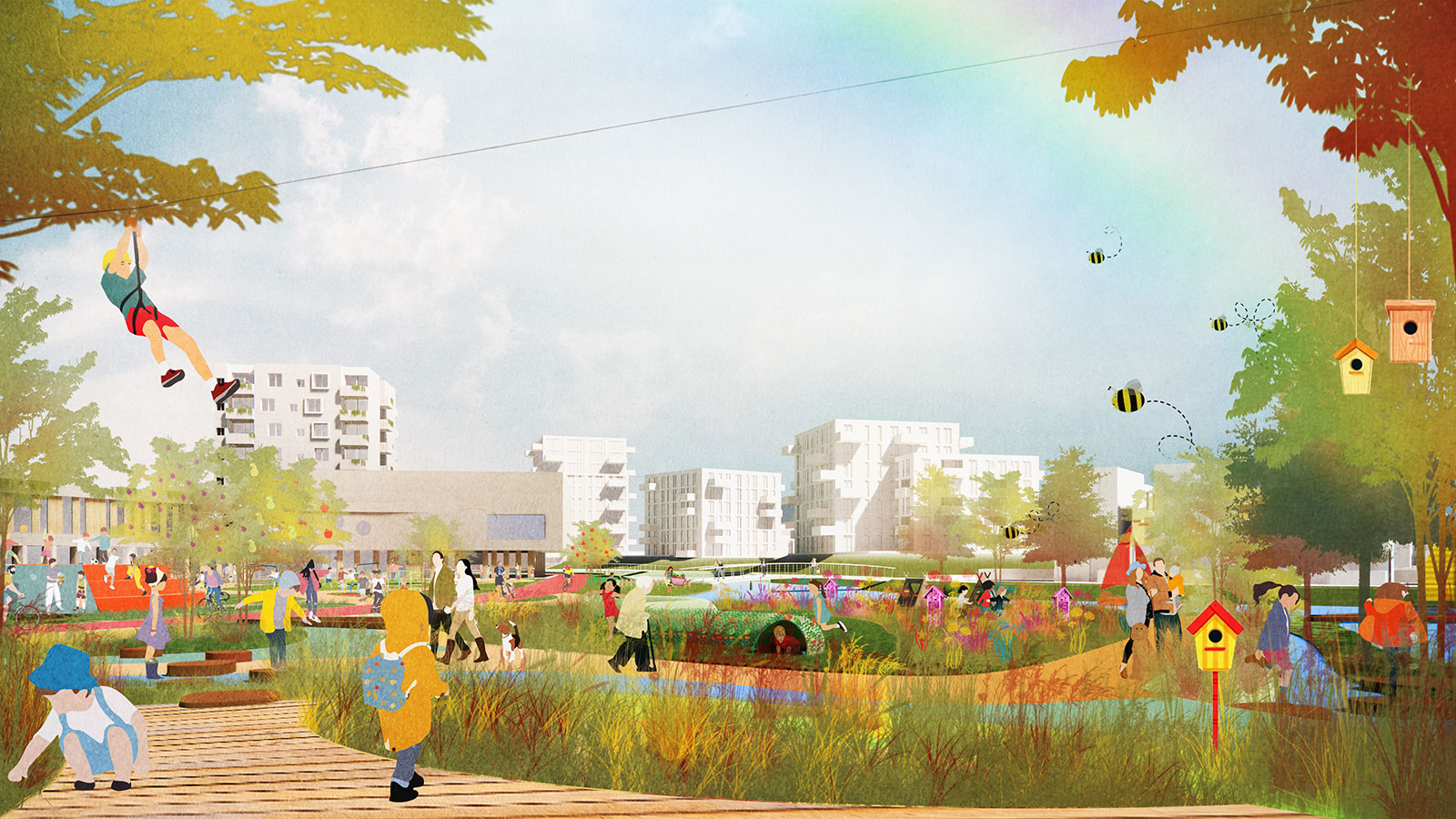
Green Buildings, Grey People
By Ed Dymock, Architect Associate
Size and shape

SPECTRA
University of Hertfordshire

Warwick STEM
University of Warwick

UoW Masterplan
University of Warwick

McMaster Masterplan
Hamilton, Canada

MECD
University of Manchester

SHU Masterplan
Sheffield Hallam University
Existing buildings

Top 10 Challenges of Adaptive Reuse
Adapting an old building comes with its own set of design challenges...

How to make old buildings carbon neutral
The different methods and techniques that we apply to projects...

The Sci-Tech Retrofit Revolution
By Keith Papa, Architect Director, Head of Science, Research and Technology

Entopia Building
University of Cambridge

Faculty of Arts
Coventry University

Bute Building
Welsh School of Architecture
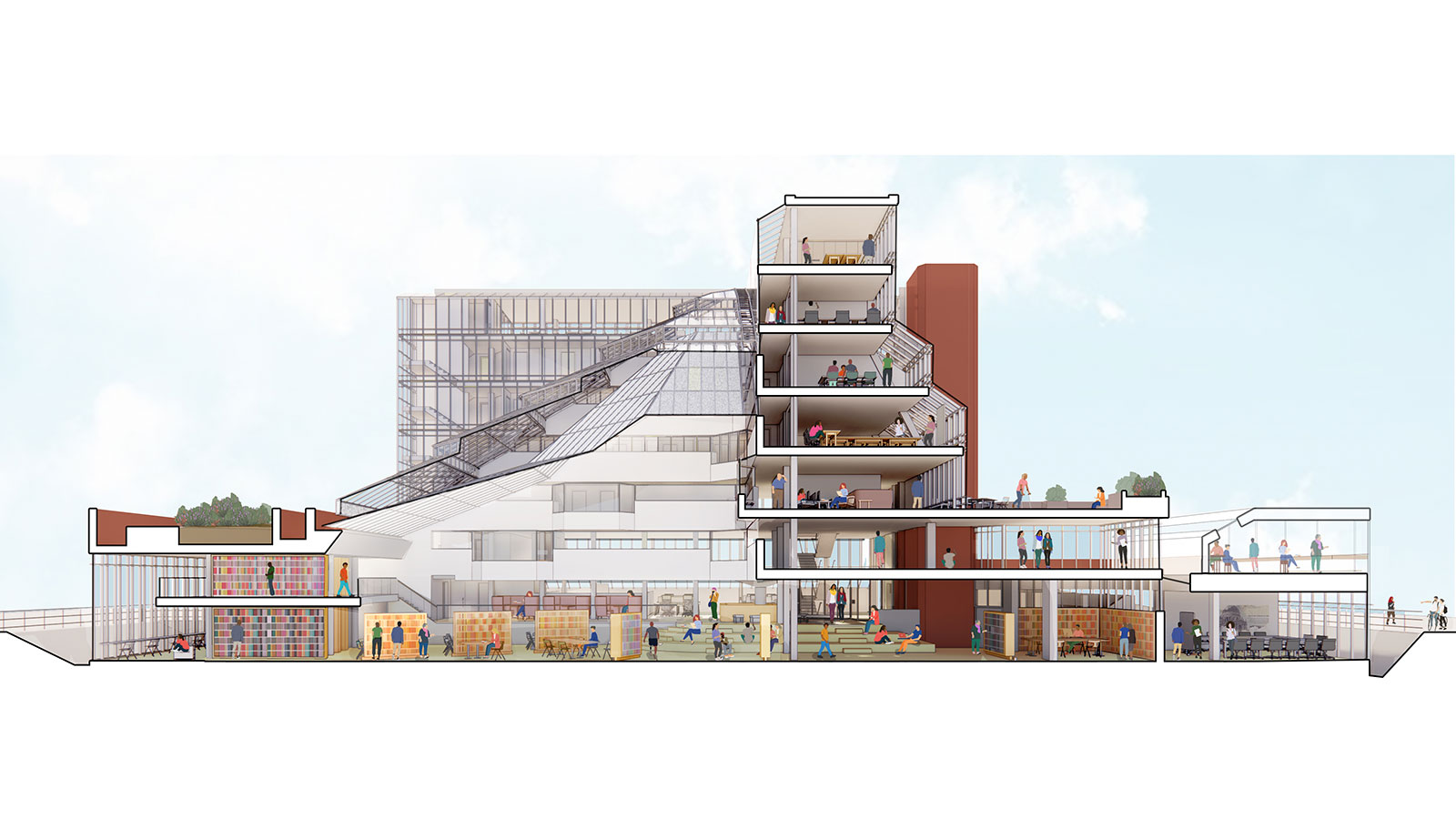
Stirling Building
University of Cambridge
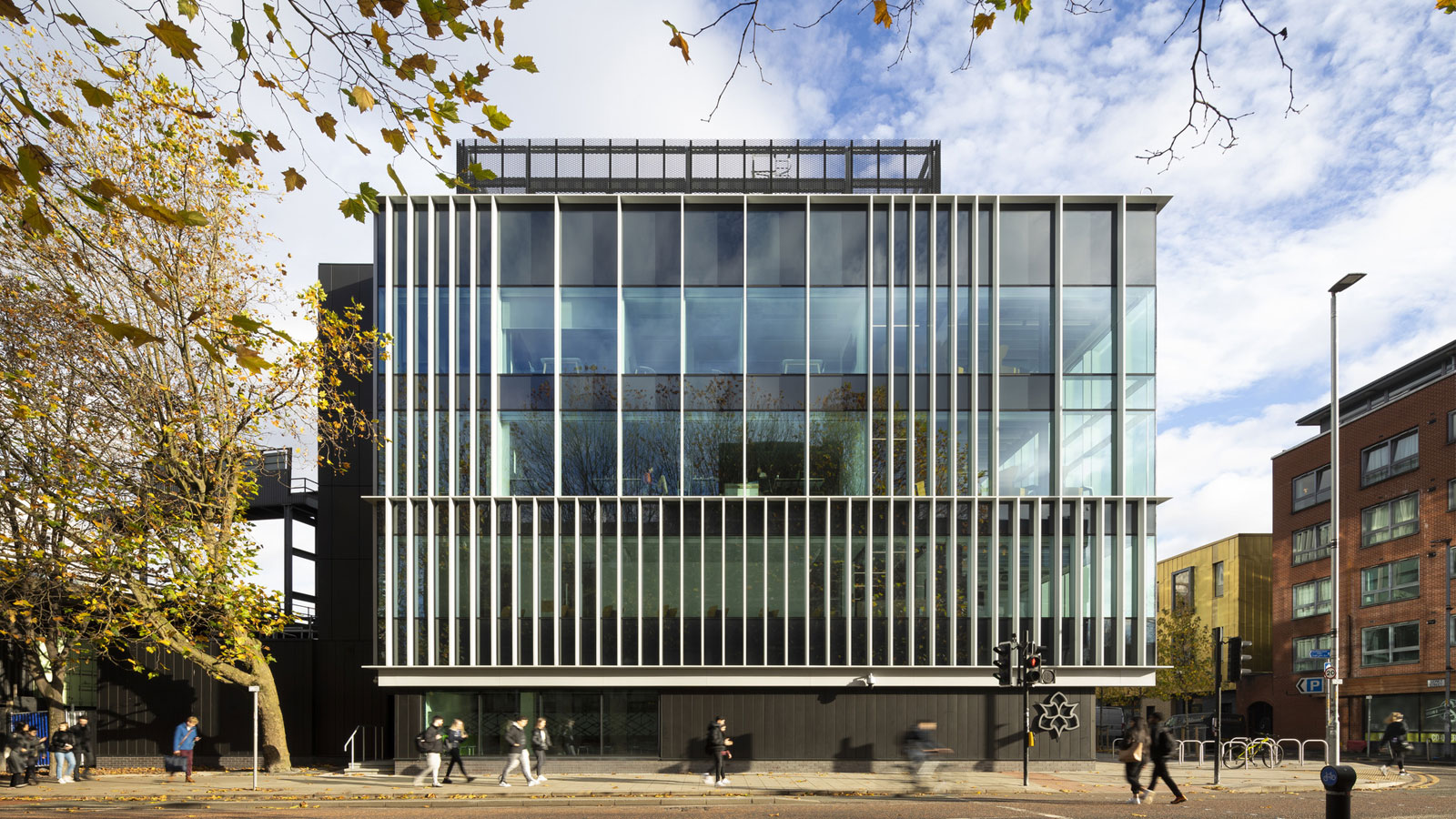
Institute of Sport
Manchester Metropolitan University
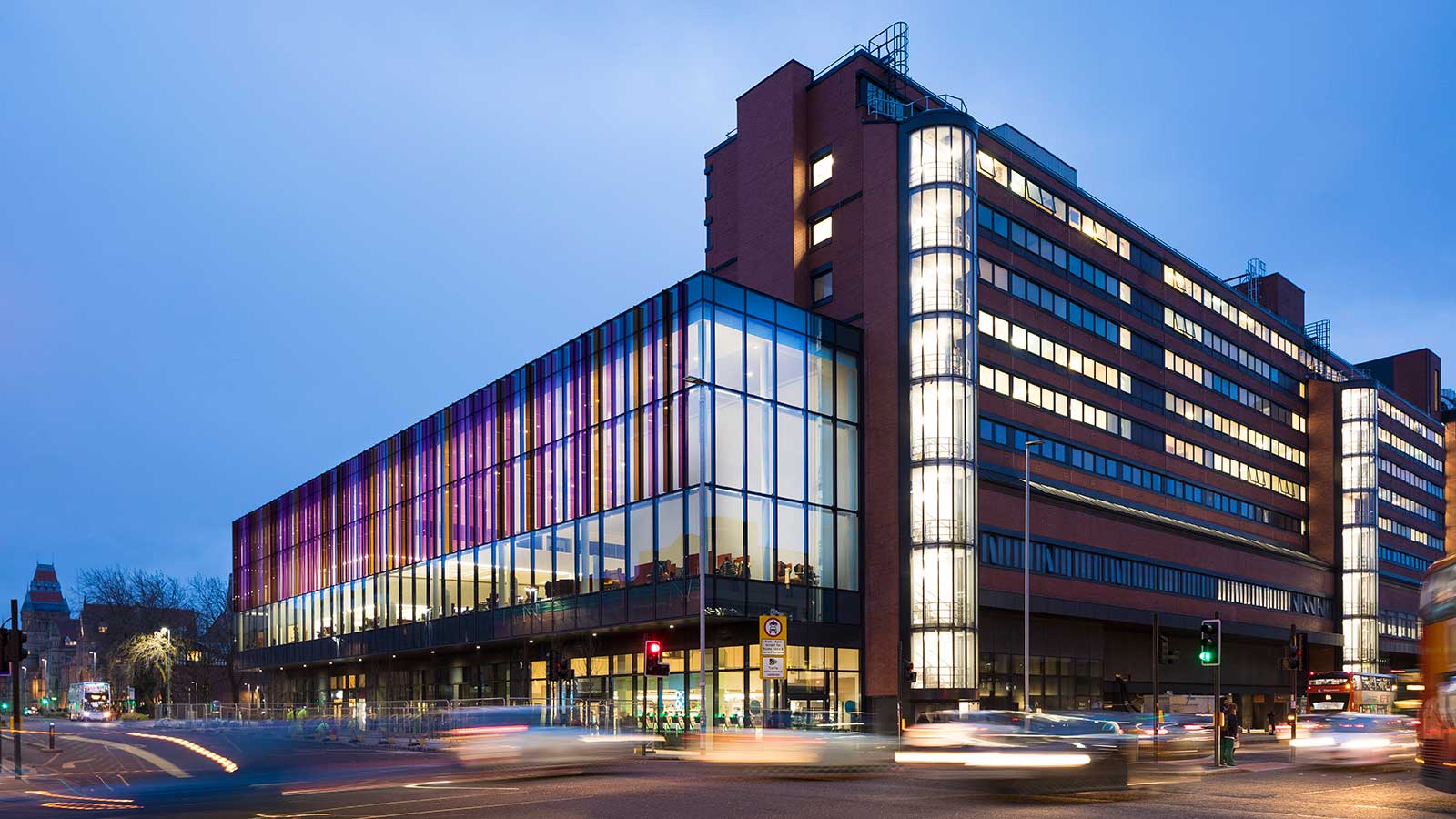
Alliance Manchester Business School
University of Manchester

Learning and Teaching Building
University of Strathclyde

Decarbonising Existing Offices
By Chris Croly, Building Services Engineering Director

Replacing RAAC: A Nationwide Crisis or Opportunity?
By Colin Meikle, Architect Associate

BDP Podcast: Old Buildings - New Beginnings series
This series discusses the latest refurbishment and retrofit innovations

Old Body, New Heart
By Rob Stevens, Architect

Old Buildings, New Beginnings
By Martin Jarvie, Architect Associate
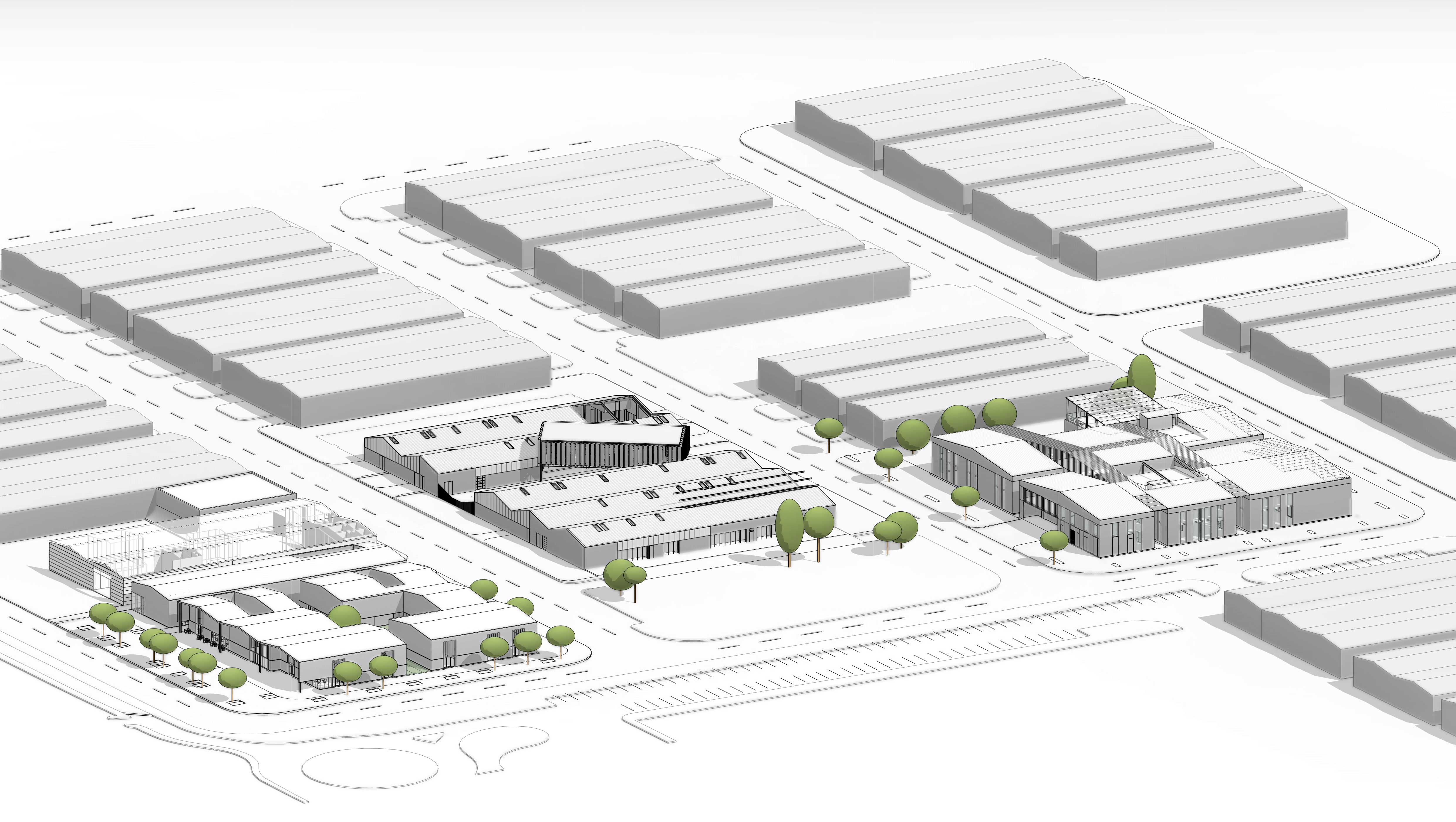
Reimagining a Sustainable Future: Adaptive Reuse in the UAE
By Craig Howard, Architect Director and Head of Abu Dhabi & MENA studios
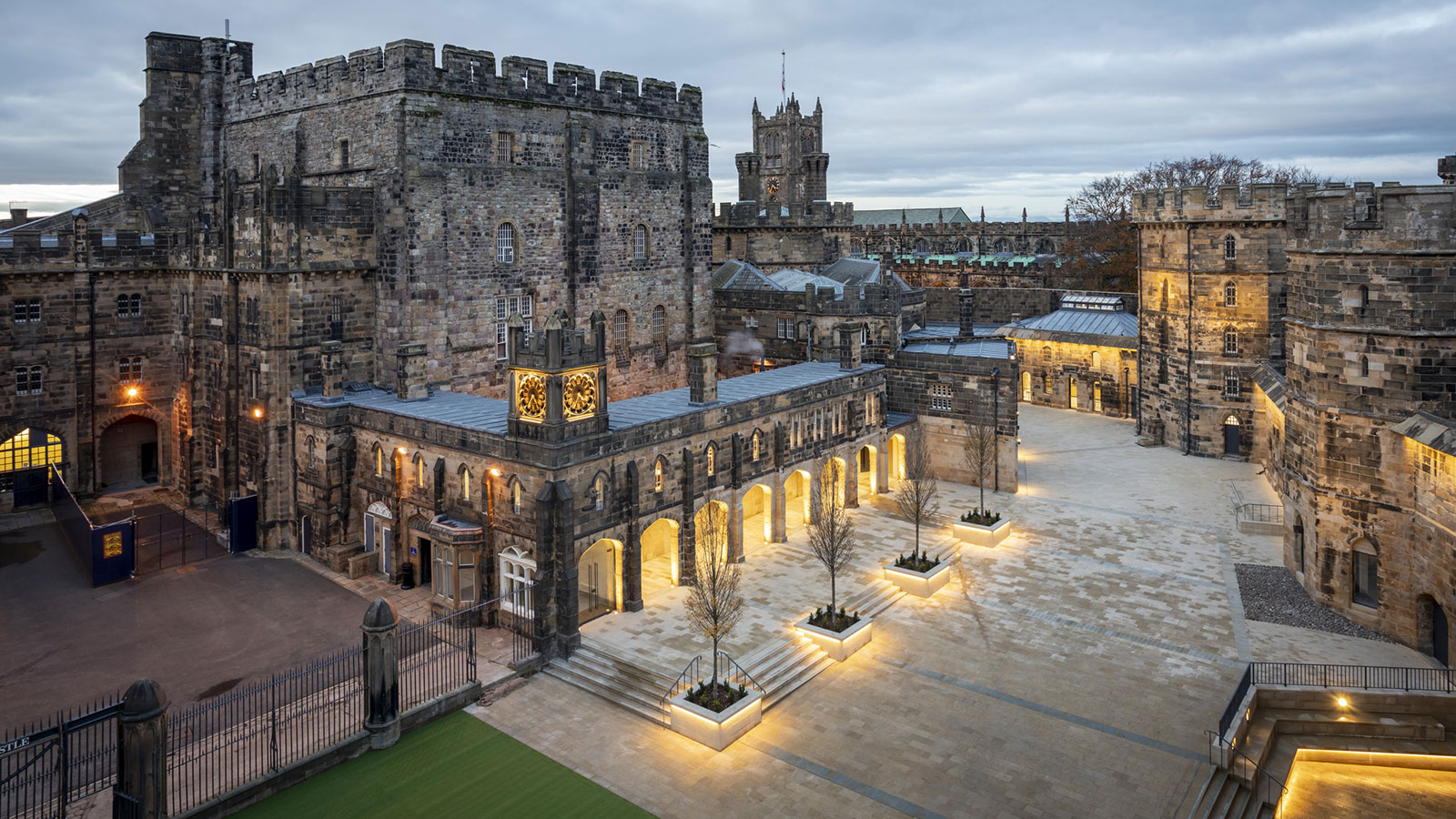
Old Buildings, New Beginnings Campaign
Preserving our history and the sense of place old buildings can create...
New buildings

Sheffield Hallam Campus
Sheffield Hallam University
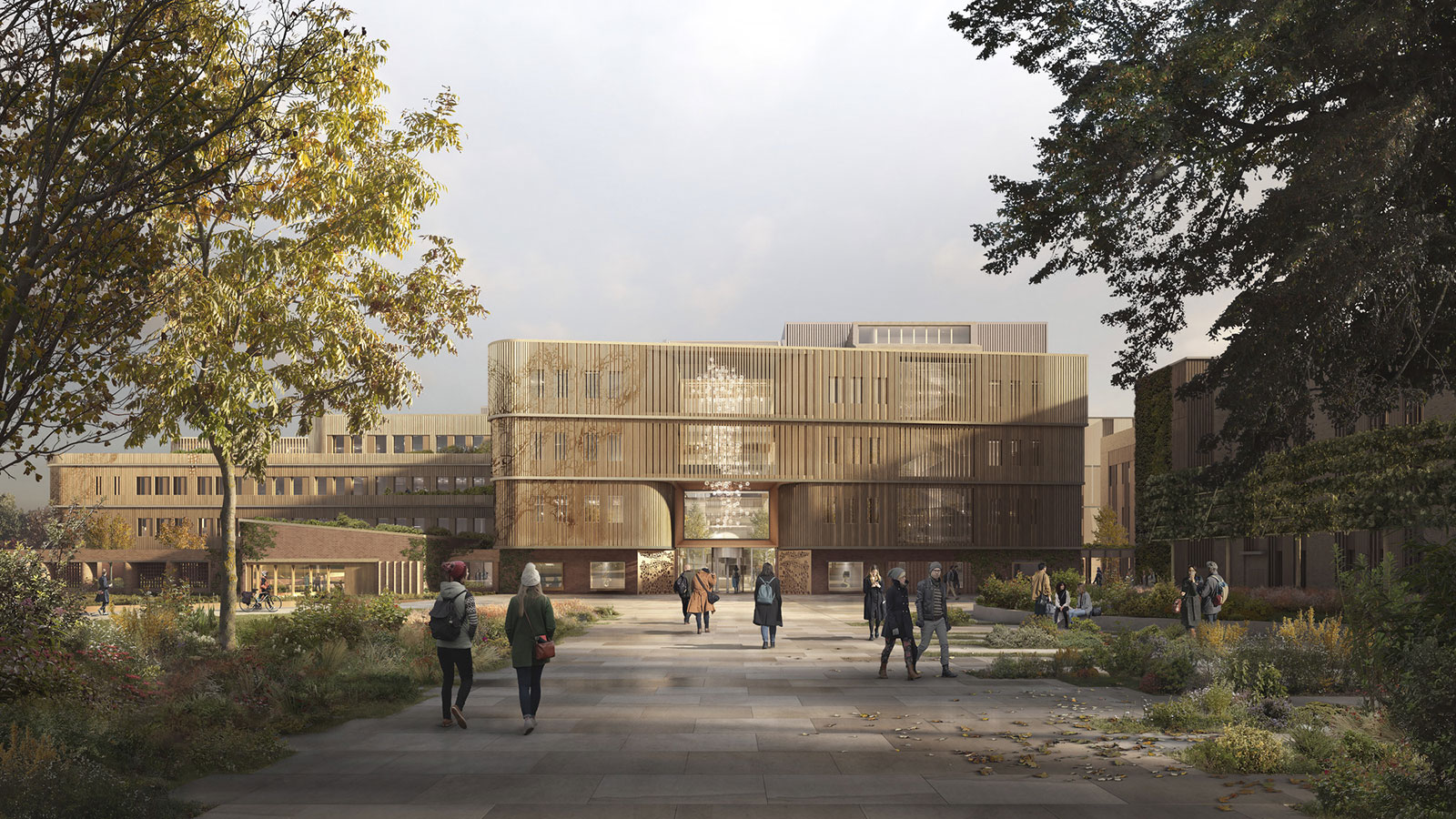
John Innes Centre
Norwich Research Park

Warwick STEM
University of Warwick

Launchpad Innovation Hub
Southend on Sea
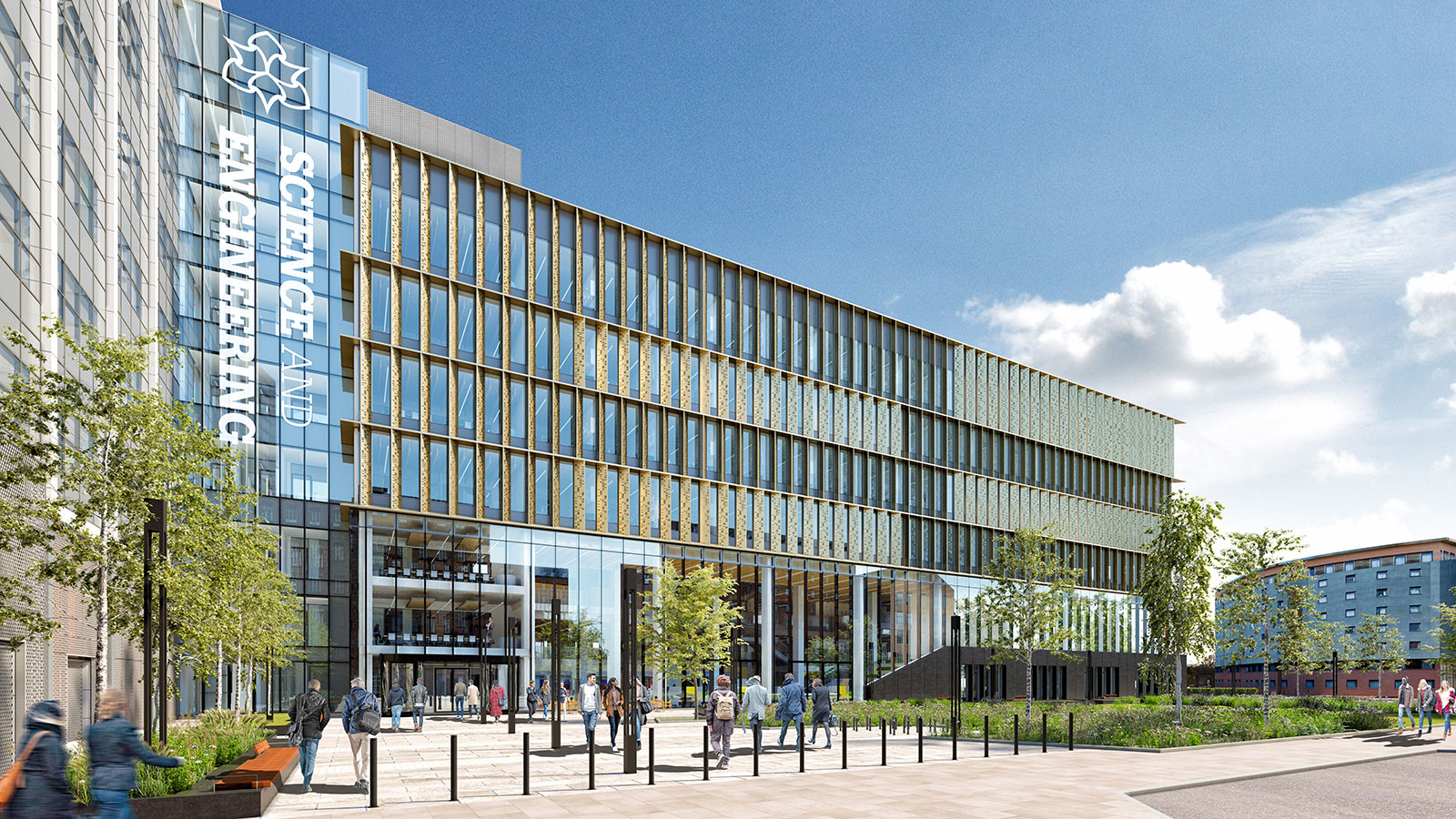
Science and Engineering Building
Manchester Metropolitan University
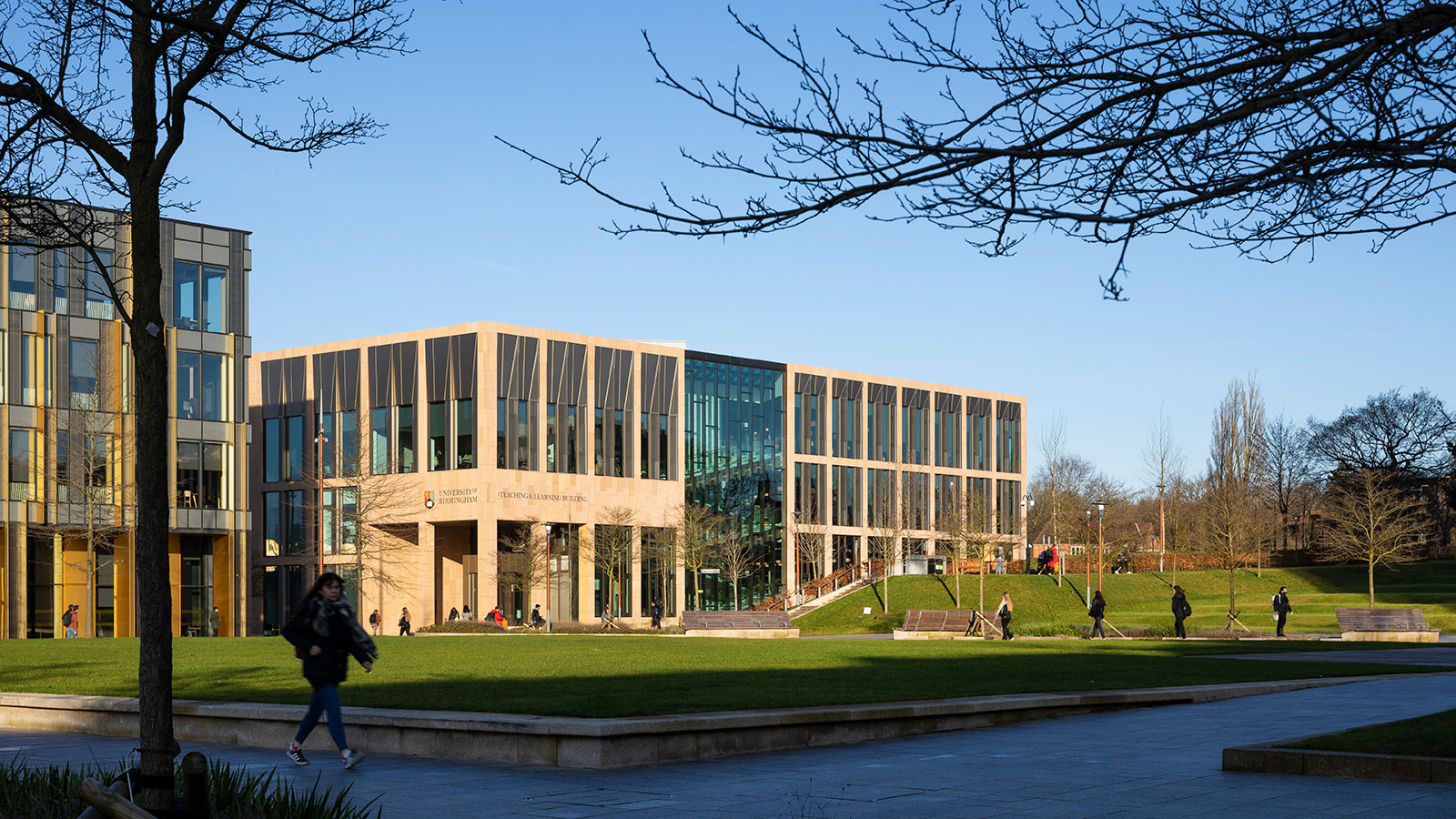
Teaching and Learning Building
University of Birmingham

Achieving Net Zero Labs
This report report examines how to reduce the carbon impact of laboratory buildings

The Carbon Counter
Our Carbon Calculator has been designed to deliver greater clarity...

Embodied Carbon: Embracing The Building Lifecycle Assessment
By Jon Hall, Sustainability Consultant

Nature's Intervention
The living embodiment of a perfectly balanced structural system...

Is the performance gap really a truth gap?
The phrase used to describe what happens when building energy bills...

Lighting the way to Circular Economy
Exploring the circular economy model through the lens of lighting

How engineers can tackle the climate emergency
Delve into the core principles that have guided many of our projects...
Urban greening

West Gorton Community Park
Manchester City Council

Warwick STEM
University of Warwick

Alliance Manchester Business School
Manchester, UK

University Green
Sheffield Hallam University
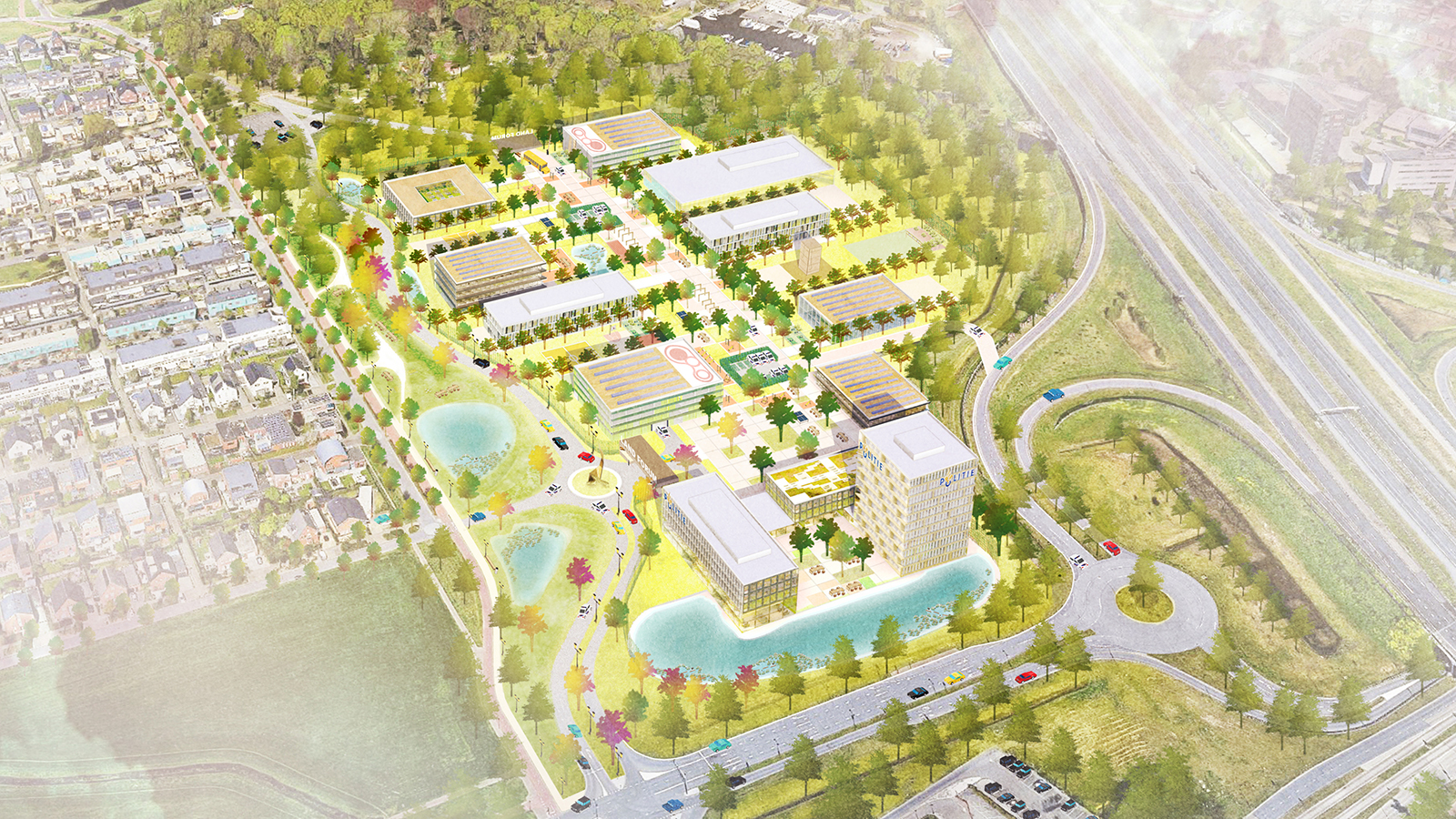
Eindhoven, Campus Land Forum
Eindhoven, Netherlands

McMaster University Campus
Hamilton, Canada
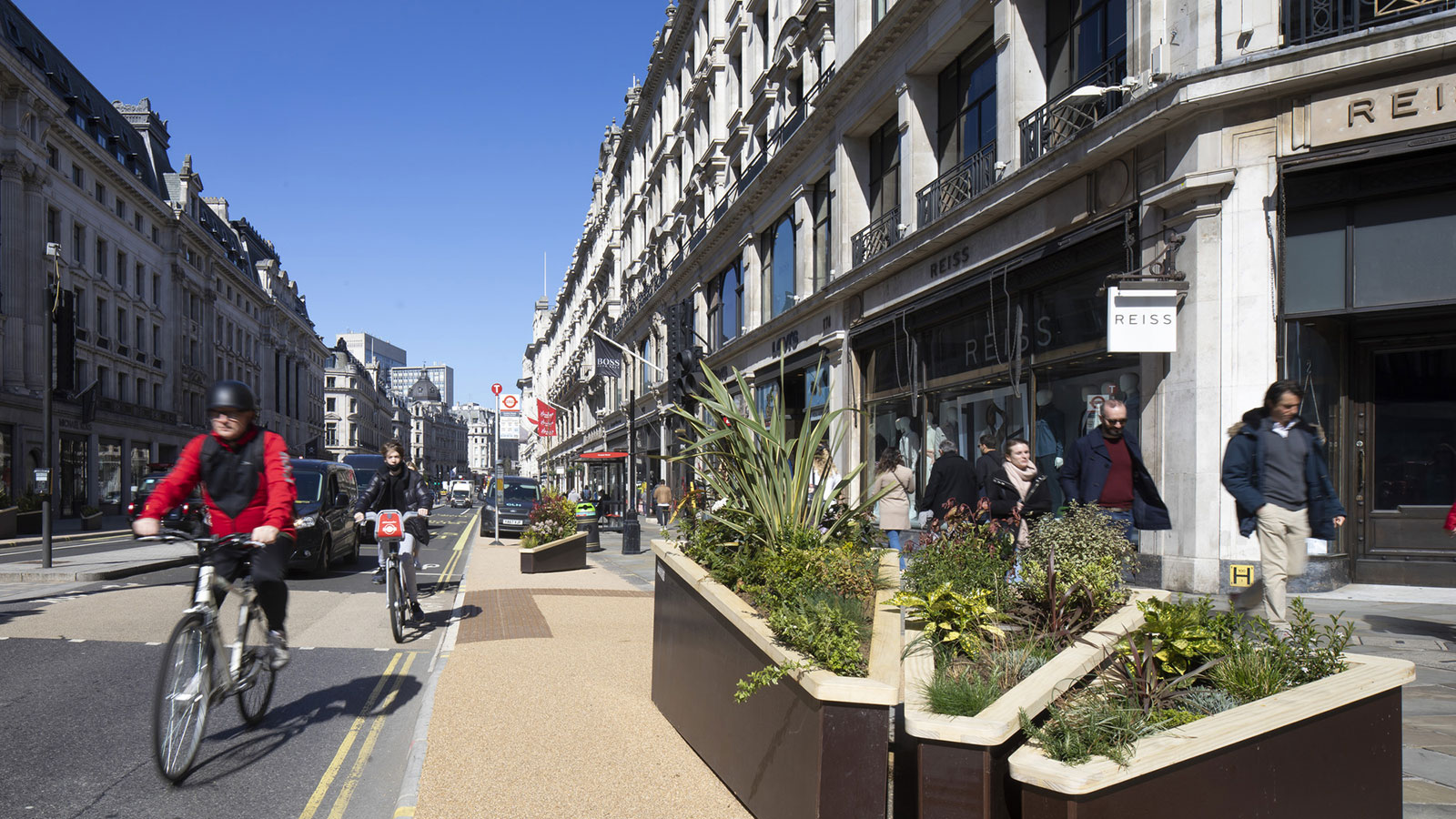
Regent Street Greening
London, UK
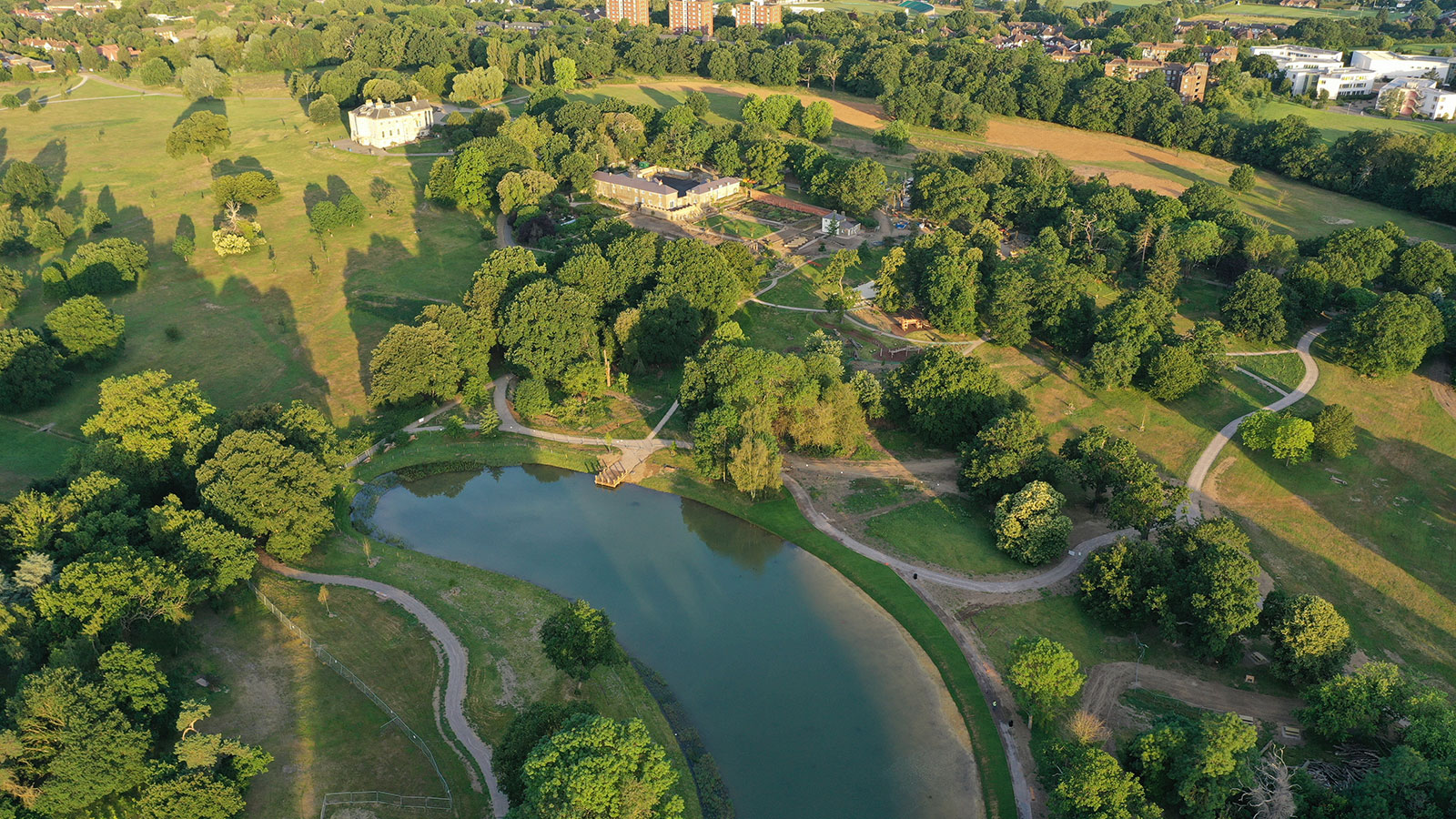
Beckenham Place Park
Beckenham, London, UK

Bridgefield Park
Kent, UK
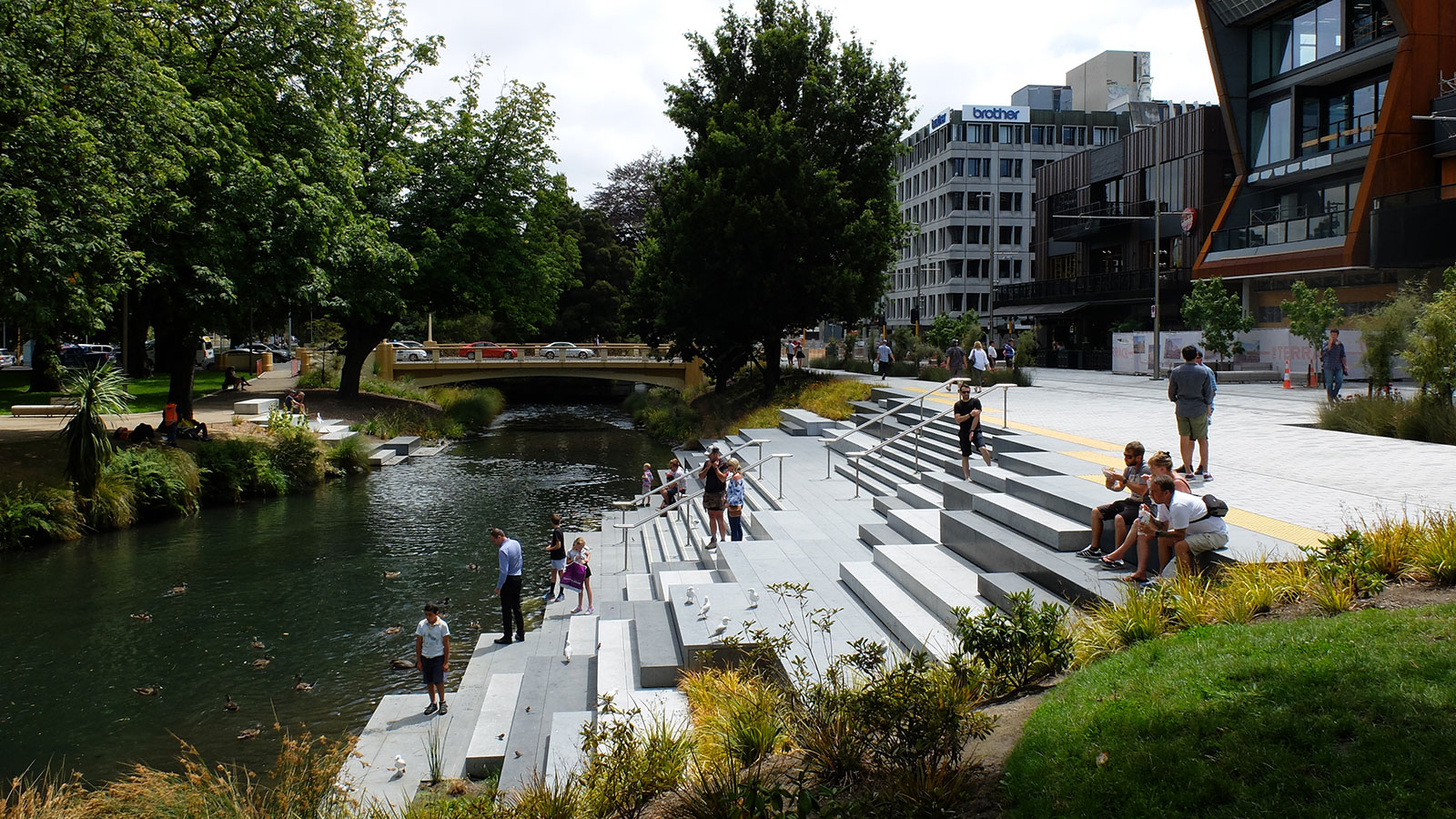
Avon River Precinct Framework
Christchurch, New Zealand
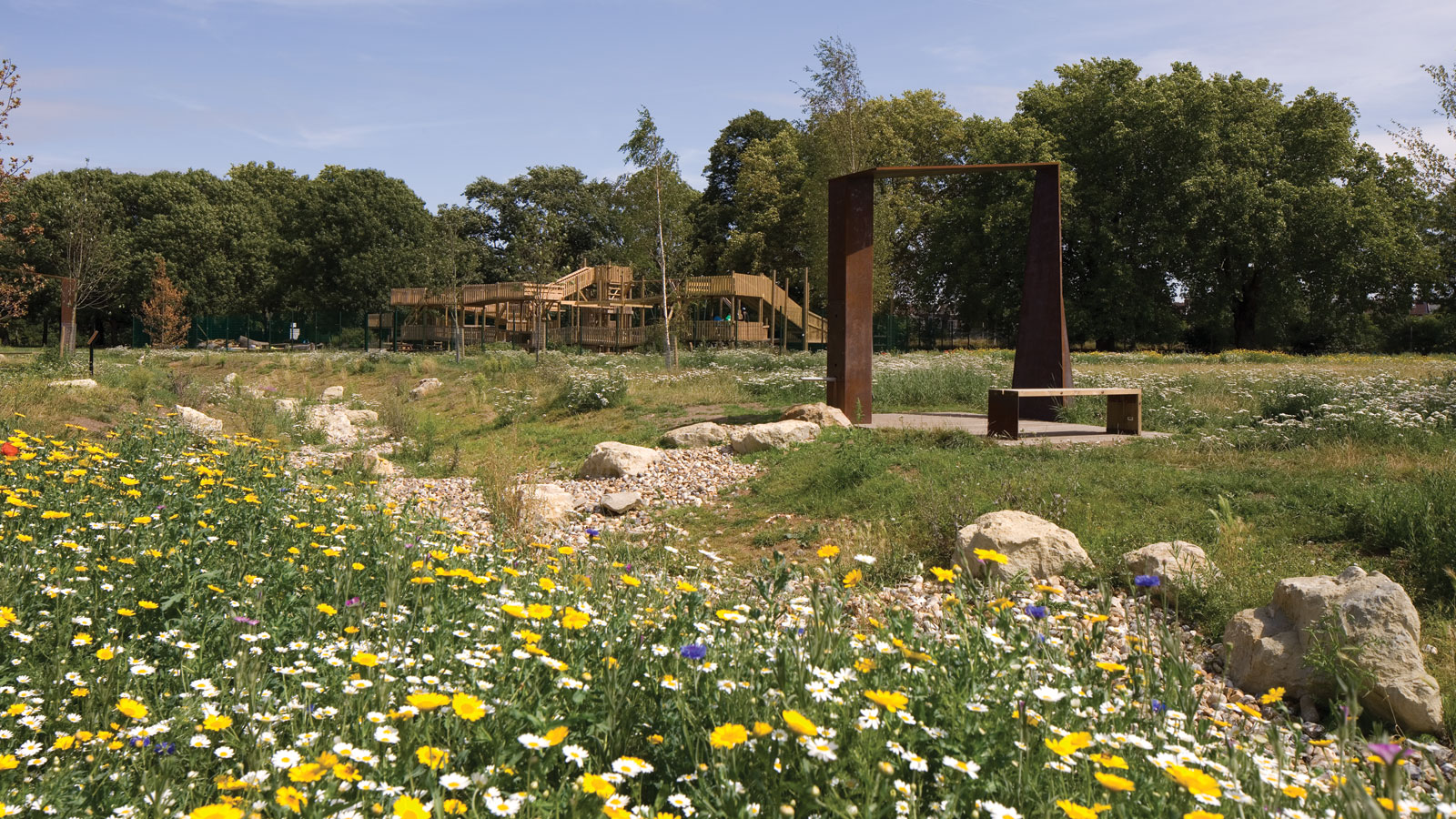
Ladywell Fields
Lewisham, London, UK

Cornmill Gardens
Lewisham, London, UK

Nature finally has a seat at the table
By Duncan MacKay, Associate

The Great Riverside Revival
By Jeremy Farrington, Principal Architect

River Regeneration – Bringing Life to Communities
Our Singapore studio shine a light on our green infrastructure...

Weathering the Storm
by Björn Bleumink, Architect Director

Environmental Capabilities: Biodiversity Net Gain
Our approach to BNG assessments is consistent with the way we approach...
Connectivity

UoW Masterplan
University of Warwick

McMaster Masterplan
Hamilton, Canada

Stockport Transport Interchange
Stockport Council
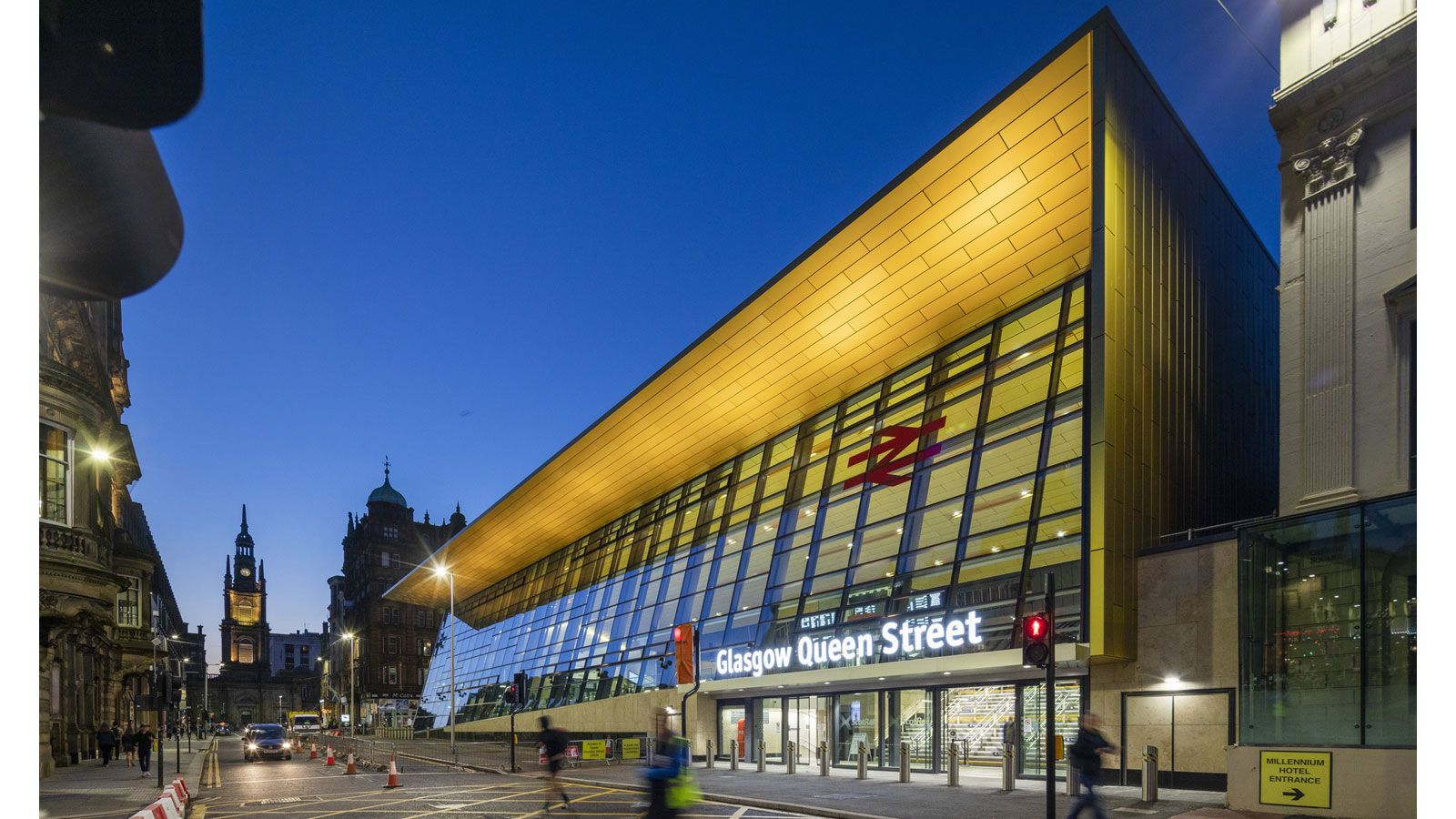
Glasgow Queen Street
Glasgow, UK
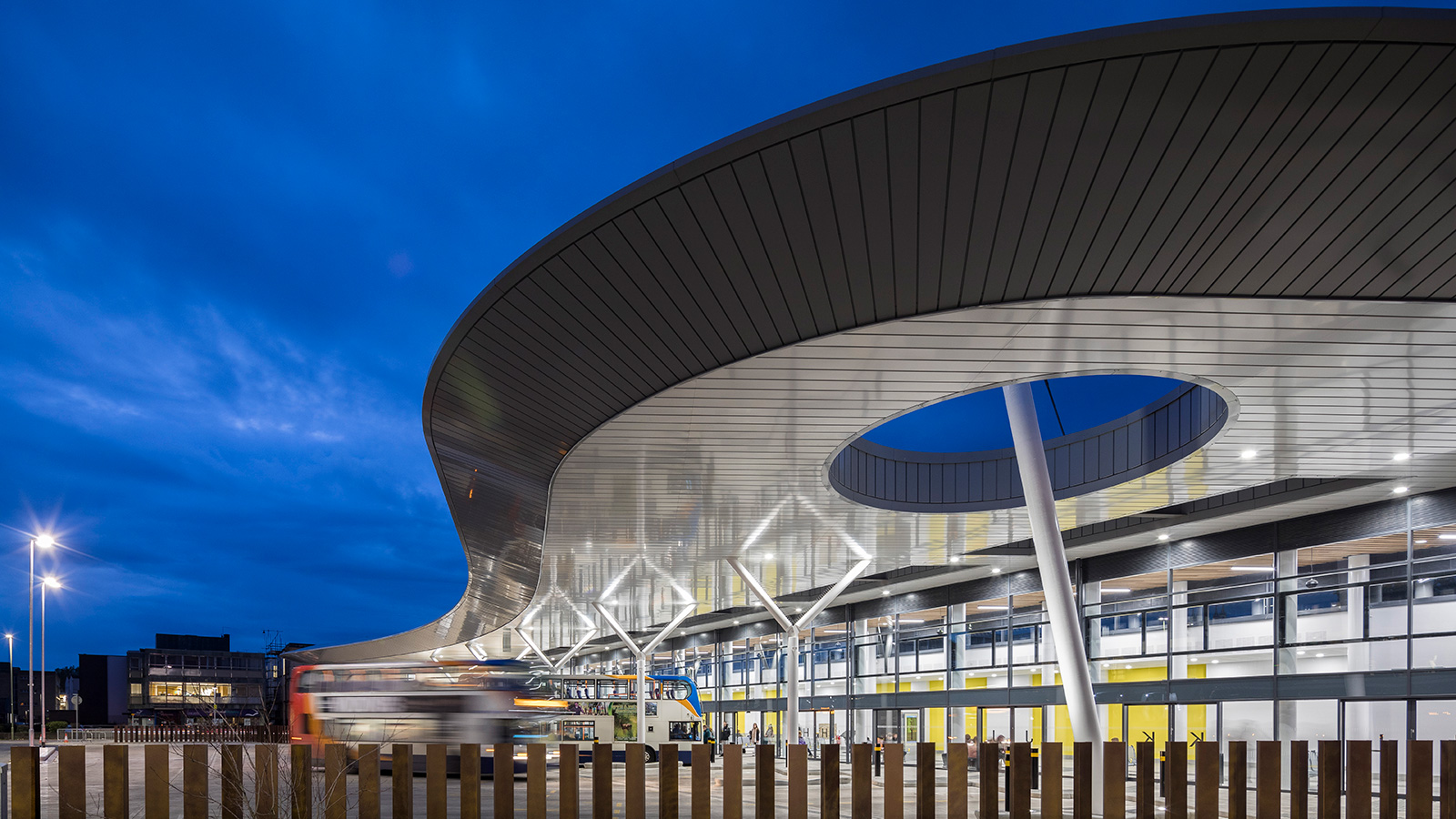
Gloucester Transport Hub
Gloucester, UK
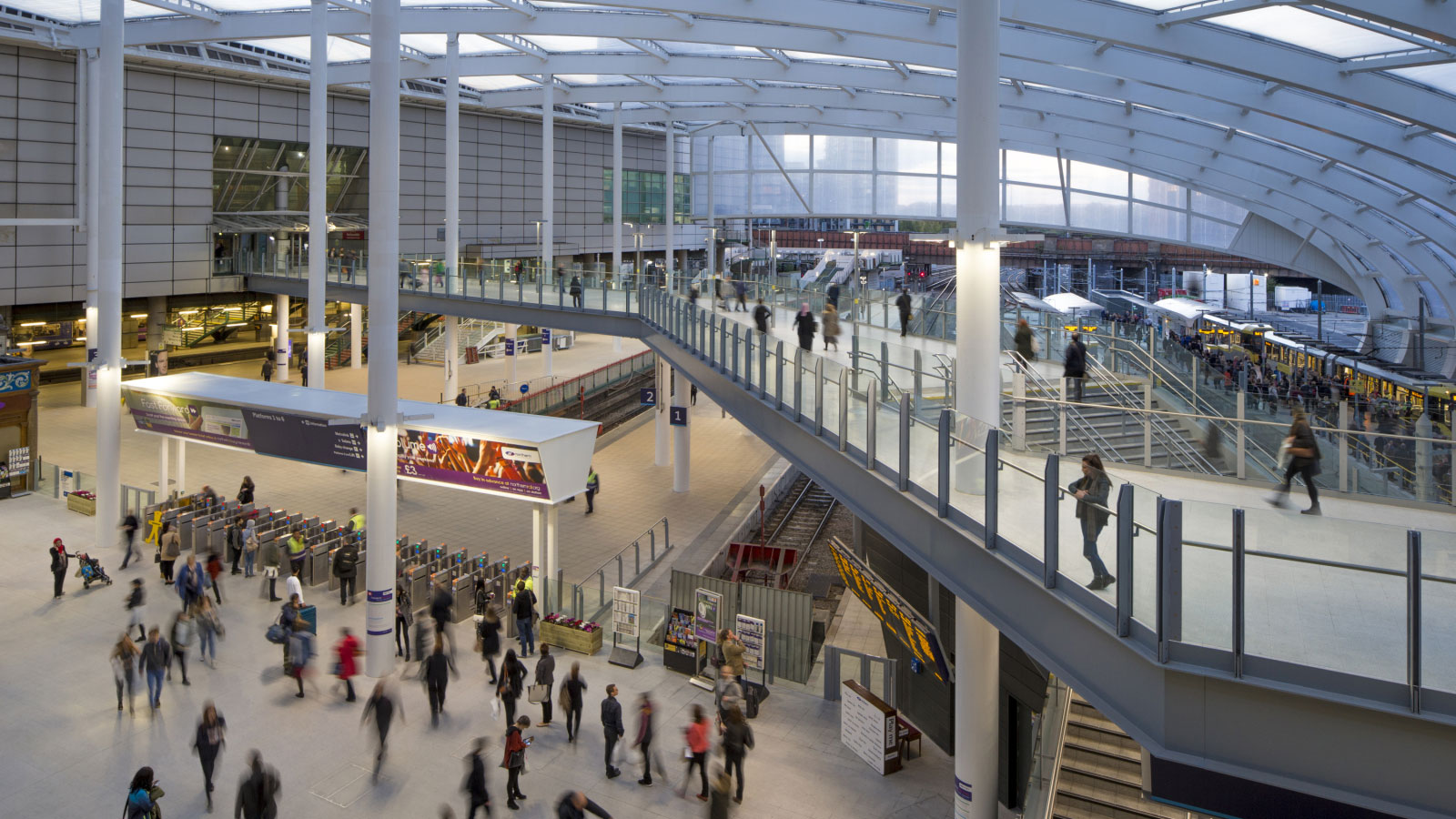
Victoria Station Manchester
Manchester, UK

Making a City Move
By Peter Jenkins, Architect Director and Head of Transport
Robust energy infrastructure

MKUH – Energy and infrastructure strategy, development and implementation
- Production of an energy and infrastructure strategy.
- Production of a heat decarbonisation plan.
- Production of an electrical infrastructure strategy and successfully procured upgrades.
- Implementation of Salix funded decarbonisation of a wing of the hospital.
- Submission of a follow-on Salix funding application to decarbonise the wider hospital estate.
- Over 1MW of solar panels installed across hospital roofs.

University of Leicester – Heat decarbonisation and energy reduction plan
- Salix compliant heat decarbonisation plan.
- Graphic executive summary for key decision makers.
- Coordination with wider capital programme.
- Four trial buildings taken to RIBA 2 tender design.
- Digital Energy Twin Production.
- Currently in the process of submitting a public sector decarbonisation skills fund application.

East and North Herts NHS Trust – Carbon neutral estates strategy
- Produced a road map for the Trust to meet their carbon emissions goal of their Green Plan.
- Development of a bespoke BDP tool that presents the high level carbon and cost impacts of all options, allowing the Trust to choose where best to deploy financial resources to meet their carbon reduction goal. The tool was handed to the trust to support ongoing scenario modelling.

Manchester City Football Club – Sports City energy strategy
- Coordination with MASDAR, a UAE based clean and renewable energy company.
- Supporting significant estate growth including a 10 year masterplan, and major projects such as the north stand redevelopment and COOP live.
- The football club have recently submitted plans for 11,000 solar panels to be installed on the BDP engineering City Training Complex and Joie Stadium.
SMART infrastructure (technology)

PTS - BDP's preferred Smart Campus partner
PTS works with University Estates and Digital teams to develop Smart Campus Strategies for their masterplans and buildings

University of Birmingham
PTS created a smart campus strategy for the university of Birmingham

What is the state of play for smart buildings?
How technology is changing the way we develop, design, and operate properties
How can BDP support you?
Leveraging funding
The Department for Energy Security and Net Zero, which runs the scheme, has made available funding for the Phase 5 Public Sector Low Carbon Skills Fund. BDP can partner with you to develop a funding application and work with you to develop strategies and technical designs to prepare for heat decarbonisation and energy efficiency works.
The application portal will open on Wednesday 17 April and close on Wednesday 1 May 2024.
Our approach
Your estate now
- Understand the baseline
- BDP global best practice
- BDP cross-sector learning
Your future estate roadmap
- Scenario testing
- Integrated and holistic response
- Clear vision and priority objectives
Delivering your roadmap
- Compartmentalisation and individual project definition
- Funded phasing strategy
- An implementation plan that maintains student experience and minimises campus disruption
- Clear governance and independent decarbonisation champion
Get in touch




Steve Merridew



Clare Reinhold







Loading...
showyourstripes.info
